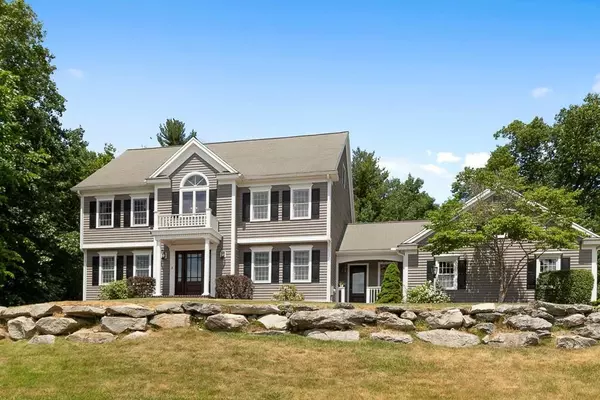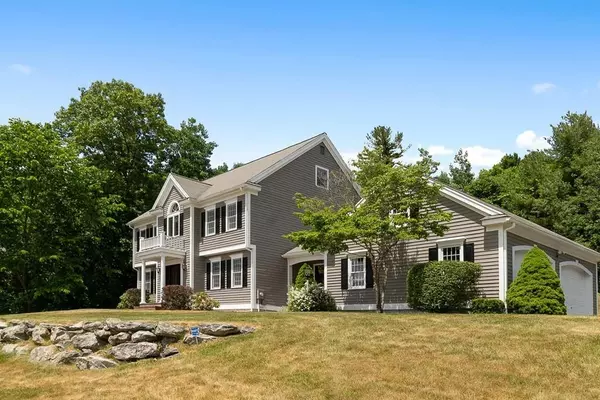For more information regarding the value of a property, please contact us for a free consultation.
3 Rome Drive Westford, MA 01886
Want to know what your home might be worth? Contact us for a FREE valuation!

Our team is ready to help you sell your home for the highest possible price ASAP
Key Details
Sold Price $866,700
Property Type Single Family Home
Sub Type Single Family Residence
Listing Status Sold
Purchase Type For Sale
Square Footage 3,755 sqft
Price per Sqft $230
Subdivision Blakes Hill
MLS Listing ID 72674889
Sold Date 07/30/20
Style Colonial
Bedrooms 4
Full Baths 3
Half Baths 1
Year Built 1996
Annual Tax Amount $13,209
Tax Year 2020
Lot Size 0.630 Acres
Acres 0.63
Property Description
Stunning home, recently renovated in an upscale cul-de-sac neighborhood! Open floor plan with kitchen open to cozy fireplaced family room. This is THE kitchen for cooking & entertaining. This kitchen has it all - enormous granite island with seating for 6, gas cooktop, double wall ovens, beverage fridge, wood paneled sub-zero fridge! Kitchen flows into dining area, plus formal dining room, living room, laundry & mudroom. 2nd floor features Master suite with dual walk in closets, newly remodeled master bath, 3 additional bedrooms & shared bath. 3rd floor has 5th bedroom, bath & bonus/office which could be in-law, guest or teen suite. Walk out lower level has huge game & tv room. 2 car garage, irrigation system, crown molding and hard wood throughout 1st floor, sound system - so many upgrades and updates. Neighborhood access to common land & conservation land connecting to the Burns Hill Loop trail. Easy access to Route 495, shopping, dining and the highly rated Westford public schools.
Location
State MA
County Middlesex
Zoning RA
Direction Boston Road to Blakes Hill Road to Rome Drive
Rooms
Family Room Flooring - Hardwood, Open Floorplan, Recessed Lighting, Remodeled, Crown Molding
Basement Full, Partially Finished, Walk-Out Access, Interior Entry, Concrete
Primary Bedroom Level Second
Dining Room Flooring - Hardwood, Open Floorplan, Recessed Lighting, Remodeled, Lighting - Overhead, Crown Molding
Kitchen Flooring - Hardwood, Window(s) - Bay/Bow/Box, Pantry, Countertops - Stone/Granite/Solid, Kitchen Island, Cabinets - Upgraded, Open Floorplan, Recessed Lighting, Remodeled, Stainless Steel Appliances, Wine Chiller, Lighting - Pendant, Crown Molding
Interior
Interior Features Ceiling - Cathedral, Dining Area, Lighting - Overhead, Closet, Closet - Double, Bathroom - 3/4, Bathroom - Tiled With Shower Stall, Countertops - Stone/Granite/Solid, Game Room, Office, 3/4 Bath, Wired for Sound
Heating Central, Forced Air, Electric Baseboard, Natural Gas
Cooling Central Air, Dual
Flooring Tile, Carpet, Hardwood, Flooring - Hardwood, Flooring - Wall to Wall Carpet, Flooring - Stone/Ceramic Tile
Fireplaces Number 1
Fireplaces Type Family Room
Appliance Oven, Microwave, ENERGY STAR Qualified Refrigerator, Wine Refrigerator, ENERGY STAR Qualified Dryer, ENERGY STAR Qualified Dishwasher, ENERGY STAR Qualified Washer, Rangetop - ENERGY STAR, Oven - ENERGY STAR, Gas Water Heater, Utility Connections for Gas Range
Laundry Flooring - Stone/Ceramic Tile, Washer Hookup, First Floor
Exterior
Exterior Feature Sprinkler System, Stone Wall
Garage Spaces 2.0
Fence Invisible
Community Features Shopping, Tennis Court(s), Park, Walk/Jog Trails, Golf, Medical Facility, Bike Path, Conservation Area, Highway Access, Public School
Utilities Available for Gas Range, Washer Hookup
Roof Type Shingle
Total Parking Spaces 4
Garage Yes
Building
Lot Description Cul-De-Sac, Sloped
Foundation Concrete Perimeter
Sewer Private Sewer
Water Public
Architectural Style Colonial
Schools
Elementary Schools Nab/Abbot
Middle Schools Stonybrook
High Schools Westford Acad
Others
Acceptable Financing Contract
Listing Terms Contract
Read Less
Bought with Payal Munjal • Five Star Realty & Relocation



