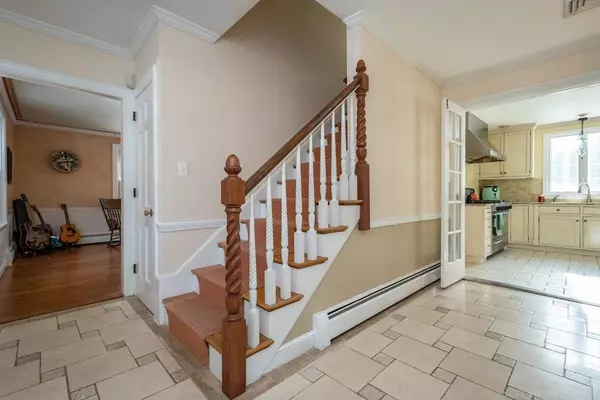For more information regarding the value of a property, please contact us for a free consultation.
15 Belcher Drive Sudbury, MA 01776
Want to know what your home might be worth? Contact us for a FREE valuation!

Our team is ready to help you sell your home for the highest possible price ASAP
Key Details
Sold Price $890,000
Property Type Single Family Home
Sub Type Single Family Residence
Listing Status Sold
Purchase Type For Sale
Square Footage 4,373 sqft
Price per Sqft $203
Subdivision Bowker
MLS Listing ID 72614669
Sold Date 07/31/20
Style Colonial
Bedrooms 4
Full Baths 3
Half Baths 1
Year Built 1969
Annual Tax Amount $17,614
Tax Year 2020
Lot Size 0.950 Acres
Acres 0.95
Property Description
Are you looking for a fabulous home in the popular N. Sudbury Bowker neighborhood? This stunning 4300 sq. ft. Colonial with 3 floors of living has much to offer for every type of lifestyle! Imagine cooking up a fantastic meal in the gourmet kitchen with a center island, granite counters, & professional range, or entertaining in the cathedral ceiling family room, with a beautiful wood burning fireplace, entertainment bar, & access to the oversized party deck, or just finding a quiet space to work in the home office. If it is movie night, head downstairs to the thoughtfully designed walk out lower level.You'll find a media room, mini-kitchen for a quick snack, a study for a little quiet time, & 3/4 bath. The spacious 4 bedrooms on the second floor include a master bedroom suite with a walk in closet and gorgeous marble bathroom. Love the outdoors? Enjoy the lush, flat back yard, or spend time by the fire pit.There is so much to love about 15 Belcher.
Location
State MA
County Middlesex
Area North Sudbury
Zoning Res
Direction Route 27 to Willis Road to Belcher Dr. Or Route 117 to Ford Road to Belcher Dr.
Rooms
Family Room Cathedral Ceiling(s), Ceiling Fan(s), Beamed Ceilings, Flooring - Wood, French Doors, Wet Bar, Cable Hookup, Deck - Exterior, Exterior Access, Recessed Lighting
Basement Full, Partially Finished, Walk-Out Access, Interior Entry, Garage Access
Primary Bedroom Level Second
Dining Room Flooring - Hardwood, French Doors
Kitchen Closet/Cabinets - Custom Built, Flooring - Stone/Ceramic Tile, Dining Area, Countertops - Stone/Granite/Solid, Cabinets - Upgraded, Deck - Exterior, Recessed Lighting, Remodeled, Stainless Steel Appliances, Storage
Interior
Interior Features Closet/Cabinets - Custom Built, Bathroom - 3/4, Bathroom - Tiled With Shower Stall, Recessed Lighting, Closet, Breakfast Bar / Nook, Chair Rail, Home Office, 3/4 Bath, Sitting Room, Media Room, Foyer, Loft, Wet Bar, Wired for Sound
Heating Central, Baseboard, Natural Gas, Fireplace
Cooling Central Air, Window Unit(s), Whole House Fan
Flooring Tile, Laminate, Marble, Hardwood, Stone / Slate, Flooring - Hardwood, Flooring - Stone/Ceramic Tile, Flooring - Laminate
Fireplaces Number 4
Fireplaces Type Dining Room, Family Room, Living Room
Appliance Range, Dishwasher, Indoor Grill, Refrigerator, Washer, Dryer, Range Hood, Oil Water Heater, Plumbed For Ice Maker, Utility Connections for Gas Range, Utility Connections for Gas Oven, Utility Connections for Electric Dryer
Laundry Closet/Cabinets - Custom Built, Main Level, Electric Dryer Hookup, Washer Hookup, First Floor
Exterior
Exterior Feature Professional Landscaping, Decorative Lighting, Stone Wall
Garage Spaces 4.0
Community Features Public Transportation, Shopping, Pool, Tennis Court(s), Park, Walk/Jog Trails, Golf, Medical Facility, Bike Path, Conservation Area, Highway Access, House of Worship, Private School, Public School
Utilities Available for Gas Range, for Gas Oven, for Electric Dryer, Washer Hookup, Icemaker Connection
Roof Type Shingle
Total Parking Spaces 6
Garage Yes
Building
Lot Description Corner Lot, Cleared, Level
Foundation Concrete Perimeter
Sewer Private Sewer
Water Public
Schools
Elementary Schools Haynes
Middle Schools Curtis
High Schools Lsrhs
Others
Senior Community false
Read Less
Bought with Black Horse Real Estate Team • Black Horse Real Estate



