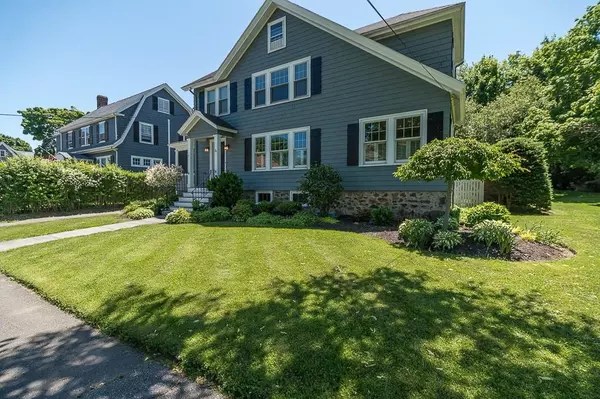For more information regarding the value of a property, please contact us for a free consultation.
36 Nason Rd Swampscott, MA 01907
Want to know what your home might be worth? Contact us for a FREE valuation!

Our team is ready to help you sell your home for the highest possible price ASAP
Key Details
Sold Price $699,500
Property Type Single Family Home
Sub Type Single Family Residence
Listing Status Sold
Purchase Type For Sale
Square Footage 2,262 sqft
Price per Sqft $309
MLS Listing ID 72678009
Sold Date 07/31/20
Style Colonial
Bedrooms 3
Full Baths 1
Half Baths 1
HOA Y/N false
Year Built 1927
Annual Tax Amount $8,756
Tax Year 2020
Lot Size 8,276 Sqft
Acres 0.19
Property Description
Charming Colonial with welcoming curb appeal in one of Swampscott's most desirable neighborhoods, this impeccably maintained family home won't last long! Beautiful hardwood floors, freshly painted, upgraded lighting and period details throughout. Enter through an elegant foyer into a cozy living room with fireplace. French doors lead to a spacious home office. Cherry cabinets, granite counters and stainless-steel appliances in kitchen lead to expanded butler's pantry with breakfast nook and dining room with elegant windows and wainscoting. A half bath and screened sun-room complete the first floor. Upstairs are three bedrooms including generous master with huge walk-in California closet with vanity and shoe racks. Renovated bathroom with basket weave marble floor and granite counters. Finished lower level with built in storage currently used as a home gym and private area for a live-in nanny. Spacious yard with private sitting area, custom-built raised garden beds and two-car garage.
Location
State MA
County Essex
Zoning A-2
Direction Humphrey Street to Orchard Circle to Neighborhood Road, left on to Nason Road.
Rooms
Family Room Remodeled
Basement Full, Partially Finished, Sump Pump
Primary Bedroom Level Second
Dining Room Flooring - Hardwood, Wainscoting
Kitchen Flooring - Stone/Ceramic Tile, Countertops - Stone/Granite/Solid, Exterior Access, Stainless Steel Appliances
Interior
Interior Features Home Office, Wired for Sound
Heating Steam, Natural Gas
Cooling Window Unit(s)
Flooring Wood, Tile, Carpet, Flooring - Hardwood
Fireplaces Number 1
Fireplaces Type Living Room
Appliance Range, Dishwasher, Disposal, Microwave, Refrigerator, Freezer, Washer, Dryer, Gas Water Heater, Plumbed For Ice Maker, Utility Connections for Gas Range, Utility Connections for Electric Range, Utility Connections for Gas Oven, Utility Connections for Electric Oven, Utility Connections for Gas Dryer, Utility Connections for Electric Dryer
Laundry In Basement, Washer Hookup
Exterior
Exterior Feature Outdoor Shower
Garage Spaces 2.0
Community Features Public Transportation, Shopping, Sidewalks
Utilities Available for Gas Range, for Electric Range, for Gas Oven, for Electric Oven, for Gas Dryer, for Electric Dryer, Washer Hookup, Icemaker Connection
Waterfront Description Beach Front, Ocean, 1/2 to 1 Mile To Beach, Beach Ownership(Public)
Roof Type Shingle
Total Parking Spaces 3
Garage Yes
Building
Foundation Stone
Sewer Public Sewer
Water Public
Architectural Style Colonial
Schools
Elementary Schools Stanley
Middle Schools Swampscott Ms
High Schools Swampscott Hs
Others
Senior Community false
Acceptable Financing Contract
Listing Terms Contract
Read Less
Bought with Claire Dembowski • RE/MAX Advantage Real Estate



