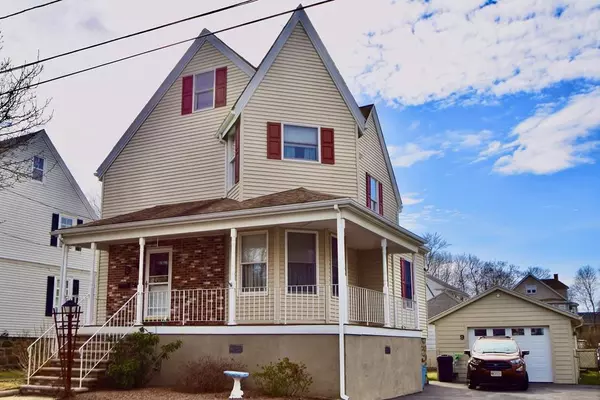For more information regarding the value of a property, please contact us for a free consultation.
9 Franklin Ave Swampscott, MA 01907
Want to know what your home might be worth? Contact us for a FREE valuation!

Our team is ready to help you sell your home for the highest possible price ASAP
Key Details
Sold Price $544,000
Property Type Single Family Home
Sub Type Single Family Residence
Listing Status Sold
Purchase Type For Sale
Square Footage 1,574 sqft
Price per Sqft $345
MLS Listing ID 72632878
Sold Date 07/31/20
Style Colonial
Bedrooms 3
Full Baths 1
HOA Y/N false
Year Built 1905
Annual Tax Amount $7,034
Tax Year 2020
Lot Size 4,791 Sqft
Acres 0.11
Property Description
Classic turn-of-the century colonial that has been lovingly maintained and improved for many years by the same family. From the welcoming wrap around front porch to the oversized eat-in kitchen it instantly feels like home. Plenty of room on the first floor with an open concept, spacious living room/dining room and a sunny family room addition with cathedral ceiling and skylight. Upstairs is a full bath and three large bedrooms. Oversized heated garage with work bench and extra storage tucked. Wide driveway for plenty of parking. New composite deck and fenced back yard with sprinkler system. Partially finished basement. Walk up attic for storage or potential expansion. Newer furnace and hot water heater. Anderson windows throughout. Solar panels for energy savings. Terrific location - short walk to playground, elementary school and train to Boston. This is one of those "great bones" houses ready for a new family. Open House Sat & Sunday 12:30-2 PM. Please make appt.
Location
State MA
County Essex
Zoning A3
Direction Paradise Rd 1A to Franklin Ave
Rooms
Family Room Skylight, Cathedral Ceiling(s), Ceiling Fan(s), Flooring - Wall to Wall Carpet, Window(s) - Bay/Bow/Box, Balcony / Deck
Basement Full, Partially Finished, Interior Entry, Concrete
Primary Bedroom Level Second
Dining Room Flooring - Wall to Wall Carpet
Kitchen Flooring - Laminate, Dining Area, Balcony - Exterior
Interior
Heating Baseboard, Natural Gas, Electric, Propane
Cooling Wall Unit(s)
Flooring Wood, Tile, Vinyl, Stone / Slate
Appliance Range, Dishwasher, Disposal, Trash Compactor, Microwave, Refrigerator, Washer, Dryer, Gas Water Heater, Tank Water Heater, Utility Connections for Gas Oven, Utility Connections for Electric Dryer
Laundry In Basement, Washer Hookup
Exterior
Exterior Feature Rain Gutters, Storage, Sprinkler System
Garage Spaces 1.0
Fence Fenced
Community Features Public Transportation, Shopping, Park, Medical Facility, House of Worship, Public School, T-Station, Sidewalks
Utilities Available for Gas Oven, for Electric Dryer, Washer Hookup
Waterfront Description Beach Front, Ocean, 1/2 to 1 Mile To Beach, Beach Ownership(Public)
Roof Type Shingle
Total Parking Spaces 4
Garage Yes
Building
Lot Description Level
Foundation Stone
Sewer Public Sewer
Water Public
Architectural Style Colonial
Schools
Middle Schools Sms
High Schools Shs
Others
Senior Community false
Read Less
Bought with Jonathan Blass • Accurety, LLC



