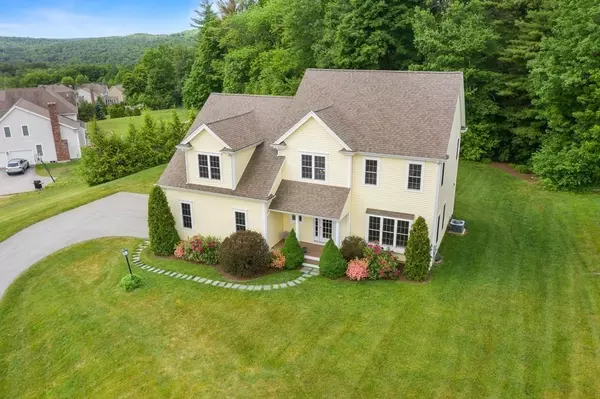For more information regarding the value of a property, please contact us for a free consultation.
9 Meadow View Lane Sturbridge, MA 01518
Want to know what your home might be worth? Contact us for a FREE valuation!

Our team is ready to help you sell your home for the highest possible price ASAP
Key Details
Sold Price $500,000
Property Type Single Family Home
Sub Type Single Family Residence
Listing Status Sold
Purchase Type For Sale
Square Footage 2,229 sqft
Price per Sqft $224
Subdivision The Highlands
MLS Listing ID 72673861
Sold Date 08/03/20
Style Colonial
Bedrooms 4
Full Baths 2
Half Baths 1
HOA Fees $4/ann
HOA Y/N true
Year Built 2011
Annual Tax Amount $8,245
Tax Year 2020
Lot Size 1.220 Acres
Acres 1.22
Property Description
The Highlands is a beautiful neighborhood featuring elegantly built homes with some of the highest values in all of Sturbridge. Well cared for, 9 Meadow View Lane is a 4-bedroom open layout colonial offering private, stunning views atop this double cul-de-sac community. A flat, private backyard, spacious deck, and beautiful 3-season porch are only a few of the features that make this property truly special. The open floor plan between the oversized kitchen and living room with vaulted ceilings and fireplace flows through glass doors into the 3-season porch - ideal for entertaining. Huge windows throughout the first floor illuminate the home with natural light. Spacious master bedroom offers an en suite bathroom and a large walk in closet. 3 additional generously sized bedrooms. Convenient second floor laundry. Walk out level 2 car garage. Large basement with high ceilings ready for your finishing plans. SS appliances in kitchen. Convenient access for commuters. Well rated schools.
Location
State MA
County Worcester
Area Fiskdale
Zoning RR
Direction Arnold Road to Meadow View Lane.
Rooms
Family Room Flooring - Hardwood
Basement Full, Interior Entry, Garage Access, Unfinished
Primary Bedroom Level Second
Dining Room Flooring - Hardwood, Exterior Access, Open Floorplan, Slider
Kitchen Flooring - Hardwood, Kitchen Island, Open Floorplan, Recessed Lighting, Stainless Steel Appliances
Interior
Interior Features Internet Available - Broadband
Heating Forced Air, Oil
Cooling Central Air
Flooring Tile, Hardwood
Fireplaces Number 1
Fireplaces Type Living Room
Appliance Dishwasher, Microwave, Refrigerator, Washer, Dryer, Oven - ENERGY STAR, Oil Water Heater
Laundry Electric Dryer Hookup, Washer Hookup, Second Floor
Exterior
Exterior Feature Rain Gutters, Professional Landscaping, Garden
Garage Spaces 2.0
Community Features Shopping, Pool, Tennis Court(s), Walk/Jog Trails, Stable(s), Golf, Medical Facility, Laundromat, Bike Path, Conservation Area, Highway Access, House of Worship, Private School, Public School
View Y/N Yes
View Scenic View(s)
Roof Type Shingle
Total Parking Spaces 2
Garage Yes
Building
Foundation Concrete Perimeter
Sewer Public Sewer
Water Public
Schools
Elementary Schools Burgess Elem.
Middle Schools Tantasqua Rjhs
High Schools Tantasqua Rshs
Read Less
Bought with Jennifer C. Jones • Jones and Jones Realty, Inc.



