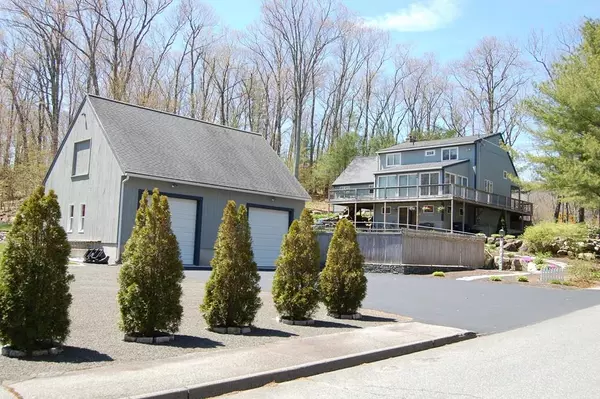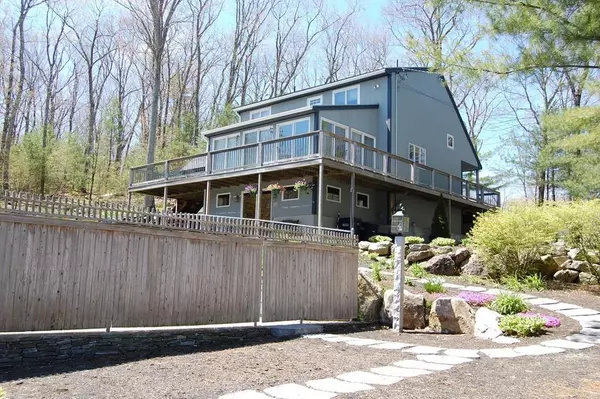For more information regarding the value of a property, please contact us for a free consultation.
46 Parker St Leicester, MA 01542
Want to know what your home might be worth? Contact us for a FREE valuation!

Our team is ready to help you sell your home for the highest possible price ASAP
Key Details
Sold Price $445,000
Property Type Single Family Home
Sub Type Single Family Residence
Listing Status Sold
Purchase Type For Sale
Square Footage 2,454 sqft
Price per Sqft $181
MLS Listing ID 72657424
Sold Date 08/05/20
Style Cape, Contemporary
Bedrooms 3
Full Baths 2
Half Baths 1
HOA Y/N false
Year Built 1985
Annual Tax Amount $5,283
Tax Year 2020
Lot Size 1.400 Acres
Acres 1.4
Property Description
Privacy abounds in this stunning, updated tri-level Cape Cod on a 1.4-acre corner lot. This 3-bedroom, 2.5 bath home is move-in ready w/ plenty of storage & living space. Summers can be spent poolside then grilling on the large wrap-around deck. Relax & unwind in the 4-season sun-room w/ views out each of seven sliding glass doors that overlook the expansive yard, flower gardens & in-ground pool. The open concept from the sun-room into the spacious, gourmet eat-in kitchen offers plenty of work space on the polished Quartz counters. Ample birch cabinets, stainless & black appliances make cooking & clean up a breeze. The sunken great room w/ its vaulted ceiling is a perfect place to gather & enjoy the warm glow of the electric fireplace on cooler evenings. The Master Bedroom features painted bead board walls & ceiling w/ exposed Cape Cod brick, window seat & master bath w/ shower & spacious walk-in closet. Gather in lower level Family Room for drinks,board games or a game of pool!
Location
State MA
County Worcester
Zoning SA
Direction Baldwin Street To Parker 46 Parker is a corner lot use GPS
Rooms
Family Room Wood / Coal / Pellet Stove, Closet, Flooring - Stone/Ceramic Tile, Flooring - Wall to Wall Carpet, Cable Hookup, Exterior Access, Open Floorplan, Remodeled, Slider, Storage
Basement Full, Finished, Walk-Out Access, Interior Entry, Concrete
Primary Bedroom Level Second
Dining Room Flooring - Wood
Kitchen Closet/Cabinets - Custom Built, Flooring - Stone/Ceramic Tile, Dining Area, Pantry, Countertops - Stone/Granite/Solid, Countertops - Upgraded, Cabinets - Upgraded, Exterior Access, High Speed Internet Hookup, Open Floorplan, Remodeled, Stainless Steel Appliances
Interior
Interior Features Cathedral Ceiling(s), Closet, Balcony - Interior, Cable Hookup, High Speed Internet Hookup, Open Floorplan, Sunken, Lighting - Overhead, Ceiling - Cathedral, Open Floor Plan, Slider, Great Room, Sun Room, Central Vacuum, Internet Available - Broadband
Heating Forced Air, Baseboard, Radiant, Electric, Wood Stove, Fireplace(s)
Cooling Central Air
Flooring Wood, Tile, Carpet, Flooring - Wood, Flooring - Stone/Ceramic Tile
Fireplaces Number 1
Fireplaces Type Wood / Coal / Pellet Stove
Appliance Range, Dishwasher, Microwave, Refrigerator, Washer, Dryer, Oil Water Heater, Electric Water Heater, Tank Water Heater, Plumbed For Ice Maker, Utility Connections for Electric Range, Utility Connections for Electric Oven, Utility Connections for Electric Dryer
Laundry Bathroom - Half, Flooring - Stone/Ceramic Tile, Electric Dryer Hookup, Washer Hookup, Second Floor
Exterior
Exterior Feature Balcony / Deck, Rain Gutters, Professional Landscaping, Garden, Stone Wall
Garage Spaces 2.0
Pool In Ground
Community Features Shopping, Park, Walk/Jog Trails, Golf, Bike Path, Conservation Area, Highway Access, House of Worship, Public School
Utilities Available for Electric Range, for Electric Oven, for Electric Dryer, Washer Hookup, Icemaker Connection
Roof Type Shingle
Total Parking Spaces 10
Garage Yes
Private Pool true
Building
Lot Description Corner Lot, Wooded, Cleared, Gentle Sloping
Foundation Concrete Perimeter
Sewer Inspection Required for Sale, Private Sewer
Water Public, Private
Schools
Elementary Schools Memorial
Middle Schools Leicester
High Schools Leicester
Others
Senior Community false
Read Less
Bought with Lisa Benway • Coldwell Banker Residential Brokerage - Framingham



