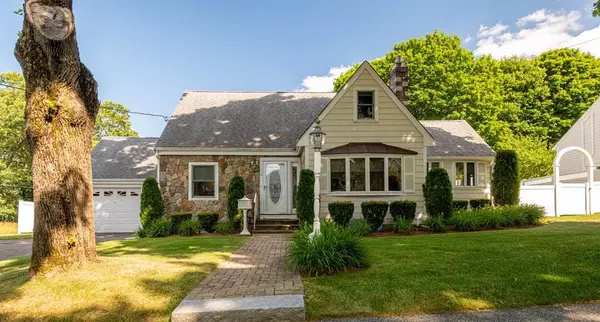For more information regarding the value of a property, please contact us for a free consultation.
2 Williams Road Lynnfield, MA 01940
Want to know what your home might be worth? Contact us for a FREE valuation!

Our team is ready to help you sell your home for the highest possible price ASAP
Key Details
Sold Price $703,000
Property Type Single Family Home
Sub Type Single Family Residence
Listing Status Sold
Purchase Type For Sale
Square Footage 1,797 sqft
Price per Sqft $391
Subdivision Glen Meadow Location
MLS Listing ID 72677478
Sold Date 08/05/20
Style Cape
Bedrooms 3
Full Baths 1
Half Baths 1
HOA Y/N false
Year Built 1948
Annual Tax Amount $7,184
Tax Year 2020
Lot Size 10,018 Sqft
Acres 0.23
Property Description
Open House SAT&SUN 12-2& MON 4-6...Location! Location! Desirable Glen Meadow Location! This PRISTINE condition cape is rare and hard to fine! The White Cabinetry Kitchen w/GRANITE & Ceramic tile back splash w/Granite island w/outlet is perfect for baking & entertaining! The Kitchen has access to a mudroom & one car attached garage for easy living! Dining RM is all open to the kitchen & is ideal for the holidays gatherings! The Front to Back Gas Fireplace opens to a Cathedral Ceiling Family RM w/access out to patio & fenced in yard. The First Floor Cathedral Ceiling Family RM steps out to the patio & fenced in yard. The first level also has a nice size bedroom & access to half bathroom. Upstairs has two good size bedrooms & Full Bathroom w/White vanity & tiled tub/shower. The front to back Master bedroom has two closets one of which is a walk-in closet w/custom shelves. The Lower Level is finished w/2ndFamily RM w/Recess lights. Central Air, Sprinklers,Hardwood Flrs,Gas Fireplace.
Location
State MA
County Essex
Zoning residentia
Direction Summer to Williams Road
Rooms
Family Room Cathedral Ceiling(s), Flooring - Hardwood, Exterior Access, Open Floorplan, Recessed Lighting, Remodeled
Basement Full, Partial, Crawl Space, Finished, Partially Finished, Bulkhead, Sump Pump
Primary Bedroom Level Second
Dining Room Flooring - Hardwood, Exterior Access, Open Floorplan, Remodeled, Beadboard, Crown Molding
Kitchen Flooring - Hardwood, Pantry, Countertops - Stone/Granite/Solid, Countertops - Upgraded, Kitchen Island, Cabinets - Upgraded, Exterior Access, Open Floorplan, Recessed Lighting, Remodeled, Stainless Steel Appliances, Crown Molding
Interior
Interior Features Walk-In Closet(s), Closet/Cabinets - Custom Built, Attic Access, Cabinets - Upgraded, Open Floor Plan, Recessed Lighting, Play Room, Foyer
Heating Baseboard, Natural Gas
Cooling Central Air
Flooring Tile, Hardwood, Flooring - Hardwood, Flooring - Stone/Ceramic Tile
Fireplaces Number 1
Fireplaces Type Living Room
Appliance Range, Dishwasher, Microwave, Refrigerator, Gas Water Heater, Utility Connections for Gas Range, Utility Connections for Gas Oven, Utility Connections for Electric Dryer
Laundry In Basement
Exterior
Exterior Feature Rain Gutters, Sprinkler System, Decorative Lighting
Garage Spaces 1.0
Fence Fenced
Community Features Shopping, Tennis Court(s), Park, Golf, Highway Access, House of Worship, Public School, Other
Utilities Available for Gas Range, for Gas Oven, for Electric Dryer
Roof Type Shingle
Total Parking Spaces 3
Garage Yes
Building
Lot Description Corner Lot
Foundation Concrete Perimeter
Sewer Private Sewer
Water Public
Schools
Elementary Schools Huckleberry Hil
Middle Schools Lms
High Schools Lhs
Others
Senior Community false
Read Less
Bought with Anne Spry • Waterfield Sotheby's International Realty



