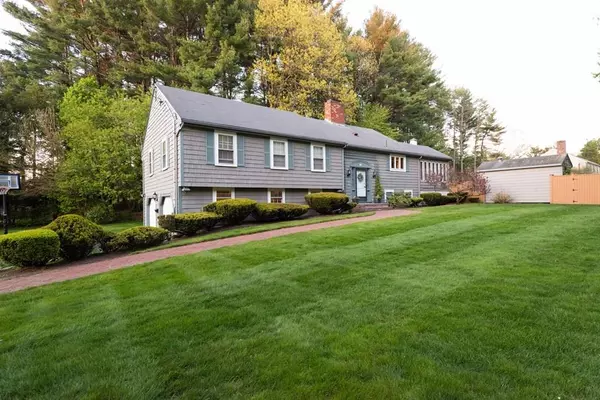For more information regarding the value of a property, please contact us for a free consultation.
185 Lowell Street Lynnfield, MA 01940
Want to know what your home might be worth? Contact us for a FREE valuation!

Our team is ready to help you sell your home for the highest possible price ASAP
Key Details
Sold Price $835,500
Property Type Single Family Home
Sub Type Single Family Residence
Listing Status Sold
Purchase Type For Sale
Square Footage 3,780 sqft
Price per Sqft $221
MLS Listing ID 72662403
Sold Date 08/05/20
Bedrooms 3
Full Baths 2
Half Baths 1
Year Built 1970
Annual Tax Amount $9,080
Tax Year 2020
Lot Size 0.920 Acres
Acres 0.92
Property Description
Location, Location, Location! This wonderful Desirable home situated on the corner of Pocahontas Way with over 40,000 sq.ft is private and fenced in. Open floor plan with the updated Kitchen, oversized Granite Island easily seats five also has two ovens, marble backsplash, oversized cabinets for storage which is all open to a Four Seasoned Room surrounded by windows w/oversized sliders overlooking the vacation in your backyard every day! The Heated Gunite in ground pool is a top of the line with aggregate decking. The oversized Dining Room walks into the Fireplace Living Room and 2010 Cathedral Ceiling Family Room addition... is a DREAM for Entertaining. Easy living on the First Floor is the Master bedroom with bathroom. Also located on the first level are two bedrooms with a full Bathroom. The lower level with the fourth bedroom, Second Fireplace Family Room & Exercise area has a half bath...ideal Teenager Suite or In-law potential. Two Car attached Garage, Well for Irrigation&more
Location
State MA
County Essex
Zoning Residentia
Direction corner of Pocahontas
Rooms
Family Room Cathedral Ceiling(s), Ceiling Fan(s), Flooring - Hardwood, Open Floorplan, Recessed Lighting, Remodeled, Lighting - Overhead
Basement Full, Finished, Walk-Out Access, Interior Entry, Garage Access
Primary Bedroom Level First
Dining Room Flooring - Hardwood, Open Floorplan
Kitchen Closet/Cabinets - Custom Built, Flooring - Stone/Ceramic Tile, Window(s) - Picture, Countertops - Stone/Granite/Solid, Countertops - Upgraded, Kitchen Island, Cabinets - Upgraded, Country Kitchen, Exterior Access, Open Floorplan, Recessed Lighting, Remodeled, Stainless Steel Appliances, Crown Molding
Interior
Interior Features Ceiling Fan(s), Open Floorplan, Slider, Closet, Open Floor Plan, Recessed Lighting, Closet/Cabinets - Custom Built, Closet - Double, Sun Room, Game Room, Exercise Room, Foyer
Heating Baseboard, Natural Gas, Fireplace
Cooling Window Unit(s), 3 or More
Flooring Tile, Carpet, Hardwood, Flooring - Wall to Wall Carpet, Flooring - Hardwood
Fireplaces Number 2
Fireplaces Type Living Room
Appliance Range, Dishwasher, Microwave, Refrigerator, Gas Water Heater, Utility Connections for Electric Range, Utility Connections for Electric Oven, Utility Connections for Electric Dryer
Laundry Flooring - Stone/Ceramic Tile, In Basement
Exterior
Exterior Feature Rain Gutters, Storage, Professional Landscaping, Sprinkler System, Stone Wall
Garage Spaces 2.0
Fence Fenced
Pool In Ground, Pool - Inground Heated
Community Features Shopping, Park, Walk/Jog Trails, Golf, Bike Path, Highway Access, House of Worship, Public School
Utilities Available for Electric Range, for Electric Oven, for Electric Dryer
Roof Type Shingle
Total Parking Spaces 4
Garage Yes
Private Pool true
Building
Lot Description Corner Lot, Cleared, Level
Foundation Concrete Perimeter
Sewer Private Sewer
Water Public, Private
Schools
Elementary Schools Summer
Middle Schools Lms
High Schools Lhs
Others
Senior Community false
Read Less
Bought with Nikki Martin Team • Compass



