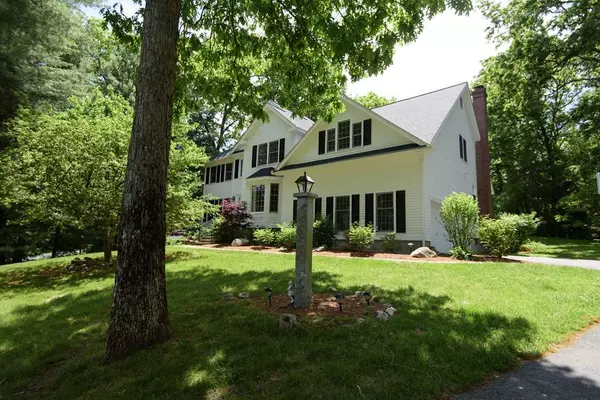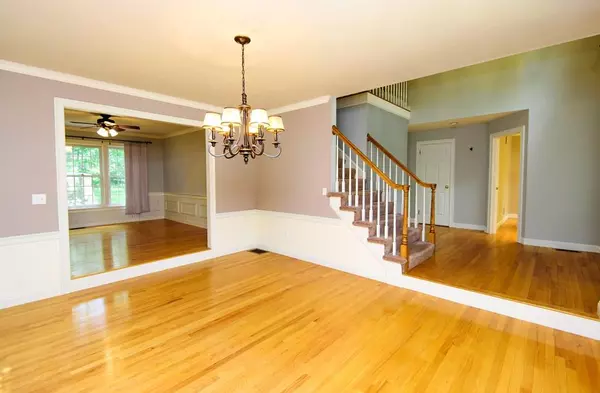For more information regarding the value of a property, please contact us for a free consultation.
7 Jennifer Drive Westford, MA 01886
Want to know what your home might be worth? Contact us for a FREE valuation!

Our team is ready to help you sell your home for the highest possible price ASAP
Key Details
Sold Price $855,000
Property Type Single Family Home
Sub Type Single Family Residence
Listing Status Sold
Purchase Type For Sale
Square Footage 4,141 sqft
Price per Sqft $206
Subdivision Sweetser Place
MLS Listing ID 72667453
Sold Date 08/06/20
Style Colonial
Bedrooms 4
Full Baths 2
Half Baths 1
HOA Fees $15/ann
HOA Y/N true
Year Built 1996
Annual Tax Amount $12,644
Tax Year 2020
Lot Size 0.500 Acres
Acres 0.5
Property Description
Welcome home to this beautifully appointed, Bentley built Colonial! Located in a terrific neighborhood, this lovely home is attractively sited on a professionally landscaped lot featuring mature shrubs & plantings w/ a wonderful custom designed backyard patio w/ stone fireplace. The open, sun-filled 1st floor design is fabulous whether you are just relaxing at home or entertaining guests. Enjoy preparing a meal in the fantastic customized kitchen w/ a wall of windows, SS appliances & granite countertops while family and/or friends relax by a fire in the adjoining family rm. The 1st floor study w/ French door (allowing privacy) is perfect for working at home. The 2nd floor boasts an exceptional master suite w/ sitting rm & luxurious bath and 3 additional good size bdrms & a full bath. Completing this awesome picture is the finished lower level recreation room and bonus/exercise room. Excellent Westford Schools! Great commuter location! Close to all area amenities.
Location
State MA
County Middlesex
Zoning Res
Direction Route 27 to Ashley Place to Jennifer Drive
Rooms
Family Room Skylight, Vaulted Ceiling(s), Flooring - Wood, Window(s) - Bay/Bow/Box, Lighting - Overhead
Basement Full, Partially Finished, Interior Entry, Bulkhead, Radon Remediation System, Concrete
Primary Bedroom Level Second
Dining Room Ceiling Fan(s), Flooring - Hardwood, Chair Rail, Wainscoting, Lighting - Overhead, Crown Molding
Kitchen Flooring - Stone/Ceramic Tile, Window(s) - Bay/Bow/Box, Dining Area, Pantry, Countertops - Stone/Granite/Solid, Breakfast Bar / Nook, Exterior Access, Recessed Lighting, Slider, Stainless Steel Appliances, Gas Stove, Peninsula, Lighting - Pendant
Interior
Interior Features Closet, Lighting - Overhead, Recessed Lighting, Closet - Walk-in, Entrance Foyer, Study, Sitting Room, Game Room, Play Room, Exercise Room
Heating Forced Air, Natural Gas
Cooling Central Air
Flooring Wood, Tile, Carpet, Hardwood, Flooring - Hardwood, Flooring - Wall to Wall Carpet
Fireplaces Number 1
Fireplaces Type Family Room
Appliance Range, Dishwasher, Microwave, Refrigerator, Washer, Dryer, Water Softener, Tank Water Heater, Plumbed For Ice Maker, Utility Connections for Gas Range, Utility Connections for Electric Dryer
Laundry Closet/Cabinets - Custom Built, Flooring - Stone/Ceramic Tile, Electric Dryer Hookup, Exterior Access, Washer Hookup, Lighting - Overhead, First Floor
Exterior
Exterior Feature Rain Gutters, Professional Landscaping, Decorative Lighting, Stone Wall
Garage Spaces 2.0
Community Features Shopping, Tennis Court(s), Walk/Jog Trails, Stable(s), Golf, Medical Facility, Bike Path, Conservation Area, Highway Access, House of Worship, Public School, Sidewalks
Utilities Available for Gas Range, for Electric Dryer, Washer Hookup, Icemaker Connection
View Y/N Yes
View Scenic View(s)
Roof Type Shingle
Total Parking Spaces 4
Garage Yes
Building
Lot Description Cul-De-Sac, Corner Lot, Wooded, Gentle Sloping
Foundation Concrete Perimeter
Sewer Private Sewer
Water Private
Architectural Style Colonial
Schools
Elementary Schools Robinson/Cristi
Middle Schools Blanchard
High Schools Westford Academ
Others
Senior Community false
Acceptable Financing Contract
Listing Terms Contract
Read Less
Bought with Chinatti Realty Group • Pathways



