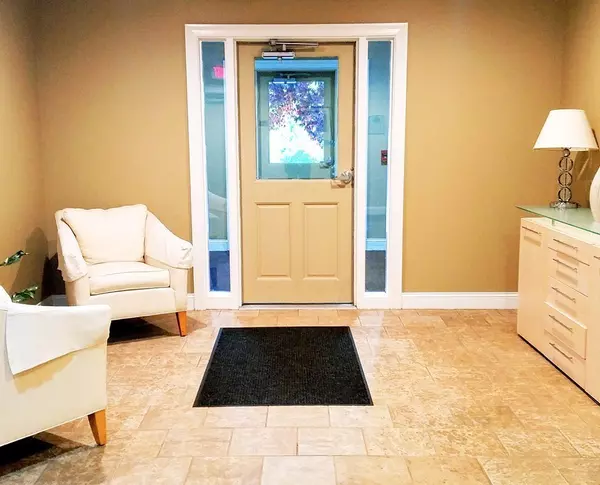For more information regarding the value of a property, please contact us for a free consultation.
1 Harvest Dr #208 North Andover, MA 01845
Want to know what your home might be worth? Contact us for a FREE valuation!

Our team is ready to help you sell your home for the highest possible price ASAP
Key Details
Sold Price $335,000
Property Type Condo
Sub Type Condominium
Listing Status Sold
Purchase Type For Sale
Square Footage 1,034 sqft
Price per Sqft $323
MLS Listing ID 72689679
Sold Date 08/07/20
Bedrooms 2
Full Baths 1
Half Baths 1
HOA Fees $407/mo
HOA Y/N true
Year Built 2006
Annual Tax Amount $3,692
Tax Year 2020
Property Description
An open floor plan is exactly what you need during quarantine? This 2 bedroom 1.5 bath home with a balcony overlooking the club house is the perfect spot for early morning coffee or end of the day glass of wine. Either or you'll feel right at home once inside Oakridge Village. Gleaming hardwood floors flow throughout the main living area that lead to ceramic tiles in the kitchen & baths. Both bedrooms are lined with professionally cleaned wall to wall carpets that look brand new. The unit comes with stackable washer and dryer and keeps you cool with central A/C. The complex features a clubhouse and indoor pool with an exercise room making it almost impossible to leave. Buyers agent to verify all info. Please practice social distancing and wear face coverings while showing. No more than 4 people per showing.
Location
State MA
County Essex
Zoning condo
Direction GPS to address. Take first right after turning into Oakridge Village.
Rooms
Dining Room Flooring - Hardwood, Open Floorplan
Kitchen Flooring - Stone/Ceramic Tile, Countertops - Stone/Granite/Solid
Interior
Heating Forced Air
Cooling Central Air
Flooring Tile, Carpet, Hardwood
Appliance Range, Dishwasher, Microwave, Refrigerator, Washer, Dryer, Electric Water Heater, Tank Water Heater, Utility Connections for Electric Range
Laundry In Unit
Exterior
Exterior Feature Balcony
Garage Spaces 1.0
Pool Association, Indoor
Community Features Public Transportation, Shopping, Pool, Bike Path, Conservation Area, Highway Access
Utilities Available for Electric Range
Roof Type Shingle
Total Parking Spaces 1
Garage Yes
Building
Story 1
Sewer Public Sewer
Water Public
Others
Pets Allowed Breed Restrictions
Read Less
Bought with Robert Del Greco • Keller Williams Realty



