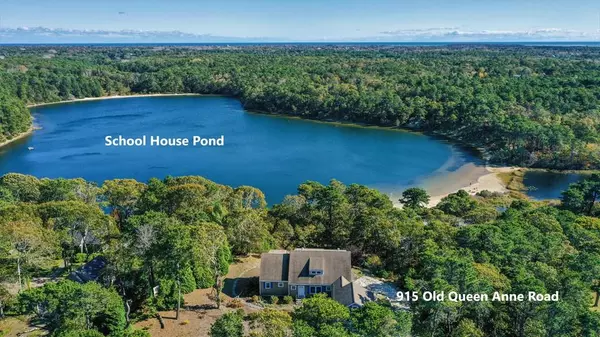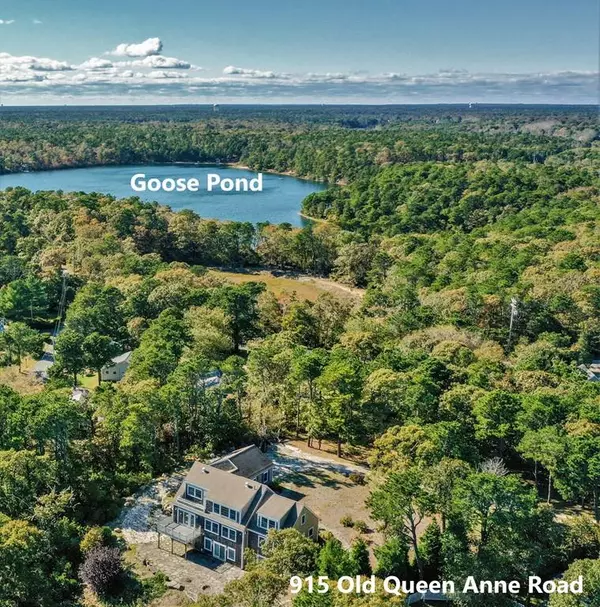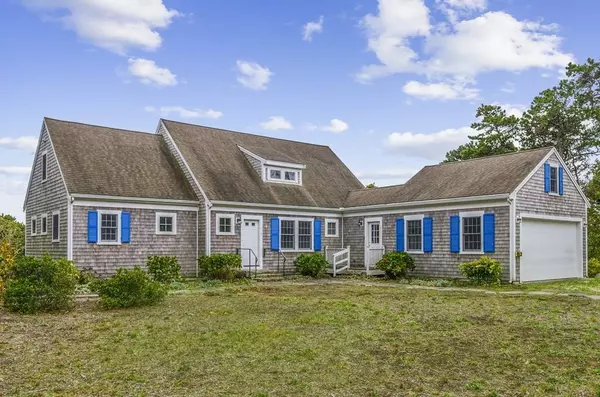For more information regarding the value of a property, please contact us for a free consultation.
915 Old Queen Anne Road Chatham, MA 02633
Want to know what your home might be worth? Contact us for a FREE valuation!

Our team is ready to help you sell your home for the highest possible price ASAP
Key Details
Sold Price $1,175,000
Property Type Single Family Home
Sub Type Single Family Residence
Listing Status Sold
Purchase Type For Sale
Square Footage 4,244 sqft
Price per Sqft $276
MLS Listing ID 72583637
Sold Date 08/07/20
Style Cape
Bedrooms 5
Full Baths 4
Half Baths 1
Year Built 2007
Annual Tax Amount $6,427
Tax Year 2020
Lot Size 1.950 Acres
Acres 1.95
Property Description
A rare opportunity to spend your summers on the shores of Schoolhouse Pond in Chatham. This 23 acre fresh water pond is ideal for swimming, fishing for trout, perch, and pickerel or simply enjoying the outdoors on a paddle board or in a kayak or canoe. Privately situated on nearly 2 acres of wooded land, this 5 bedroom, 4 1/2 bath home will surely become the favorite gathering spot for family and friends. With approximately 4,200 square feet of living space, most rooms have lovely elevated easterly views of the pond. Outside, enjoy the 1,700 square foot natural stone terrace with built in fire pit. As the only waterfront property currently available for sale on Schoolhouse Pond, now is the time for you to make Chatham a home for all seasons. Note: All interior room dimensions are approximate and Buyer should confirm actual dimensions. An estimated 1,394 square feet of living space in the lower level is partially finished.
Location
State MA
County Barnstable
Zoning R-60
Direction Old Queen Anne Road to Sam Ryder Road....take 1st road on left....3rd driveway on right...#915..sign
Rooms
Family Room Bathroom - Full, Exterior Access, Slider
Basement Full, Partially Finished, Walk-Out Access, Interior Entry, Concrete
Primary Bedroom Level First
Dining Room Flooring - Wood
Kitchen Flooring - Wood, Dining Area, Pantry, Countertops - Upgraded, Kitchen Island, Deck - Exterior, Recessed Lighting, Slider
Interior
Interior Features Finish - Sheetrock
Heating Central, Forced Air, Natural Gas
Cooling Central Air
Flooring Wood, Tile, Carpet
Fireplaces Number 1
Fireplaces Type Living Room
Appliance Oven, Dishwasher, Microwave, Countertop Range, Refrigerator, Washer, Dryer, Gas Water Heater, Tank Water Heater, Utility Connections for Gas Range, Utility Connections for Electric Oven, Utility Connections for Electric Dryer
Laundry Flooring - Wood, Exterior Access, First Floor, Washer Hookup
Exterior
Exterior Feature Rain Gutters, Sprinkler System, Outdoor Shower
Garage Spaces 2.0
Utilities Available for Gas Range, for Electric Oven, for Electric Dryer, Washer Hookup
Waterfront Description Waterfront, Beach Front, Pond, Lake/Pond, 0 to 1/10 Mile To Beach, Beach Ownership(Private)
View Y/N Yes
View Scenic View(s)
Roof Type Asphalt/Composition Shingles
Total Parking Spaces 2
Garage Yes
Building
Lot Description Wooded, Cleared, Level, Sloped
Foundation Concrete Perimeter
Sewer Inspection Required for Sale, Private Sewer
Water Public
Architectural Style Cape
Read Less
Bought with Lori Jurkowski • Kinlin Grover Real Estate



