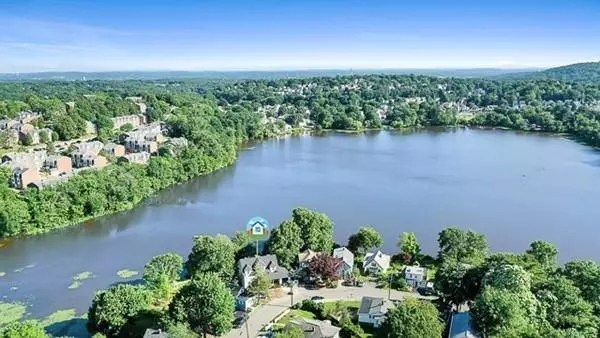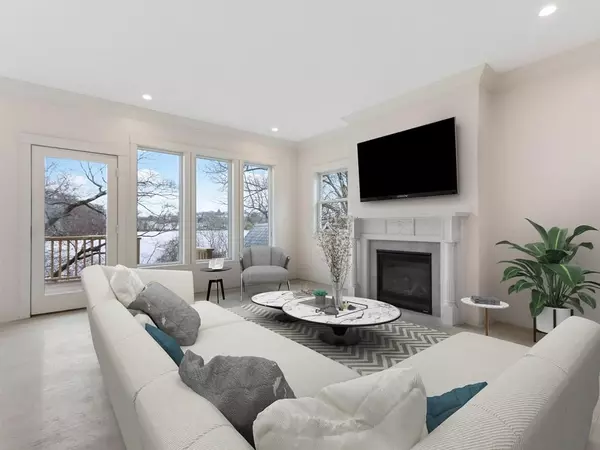For more information regarding the value of a property, please contact us for a free consultation.
78 Hardy Pond Rd Waltham, MA 02451
Want to know what your home might be worth? Contact us for a FREE valuation!

Our team is ready to help you sell your home for the highest possible price ASAP
Key Details
Sold Price $1,212,000
Property Type Single Family Home
Sub Type Single Family Residence
Listing Status Sold
Purchase Type For Sale
Square Footage 2,300 sqft
Price per Sqft $526
Subdivision Hardy Pond
MLS Listing ID 72660795
Sold Date 07/20/20
Style Colonial
Bedrooms 4
Full Baths 3
Year Built 2020
Annual Tax Amount $5,291
Tax Year 2019
Lot Size 10,018 Sqft
Acres 0.23
Property Description
Peace and tranquility. New beautiful home located on a quiet cul de sac along the north shore of Hardy Pond. Entering the home you are drawn through a warm, vaulted foyer to a cozy yet expansive, open and sunny living room with tall ceilings, a fireplace, dining and kitchen along a bank of tall windows and doors overlooking the large deck and beautiful water views. Down a wide corridor to a room with views of the sunrise and the pond, which could be a den or an ADA bedroom with adjacent ADA shower and powder room. The first floor also contains a large mudroom with laundry and access to the garage. All one level, no barriers. Stairs lead down to an unfinished, walkout basement that has an additional 800 sq ft of space. Second level stairway leads to a master bedroom suite with fireplace, juliet balcony, walk through closet and master bath with radiant floors an soaking tub overlooking the water. Located in the heart of a long-established neighborhood, one will feel immediately a home.
Location
State MA
County Middlesex
Zoning 1
Direction Trapelo Road to Hardy Pond Road
Rooms
Basement Full, Walk-Out Access, Concrete, Unfinished
Primary Bedroom Level Second
Dining Room Flooring - Hardwood, Window(s) - Bay/Bow/Box, Deck - Exterior, Exterior Access, Open Floorplan, Recessed Lighting, Crown Molding
Kitchen Flooring - Hardwood, Window(s) - Bay/Bow/Box, Dining Area, Pantry, Countertops - Stone/Granite/Solid, Breakfast Bar / Nook, Recessed Lighting, Stainless Steel Appliances, Lighting - Overhead, Crown Molding
Interior
Interior Features Finish - Cement Plaster
Heating Central, Forced Air, Natural Gas, Hydro Air
Cooling Central Air
Flooring Tile, Hardwood
Fireplaces Number 2
Fireplaces Type Living Room, Master Bedroom
Appliance Gas Water Heater, Tank Water Heaterless, Plumbed For Ice Maker, Utility Connections for Gas Range, Utility Connections for Gas Oven, Utility Connections for Gas Dryer
Laundry Flooring - Stone/Ceramic Tile, Main Level, First Floor, Washer Hookup
Exterior
Exterior Feature Balcony, Rain Gutters, Stone Wall
Garage Spaces 1.0
Community Features Public Transportation, Shopping, Park, Walk/Jog Trails, Medical Facility, Bike Path, Conservation Area, Highway Access, House of Worship, Public School, University
Utilities Available for Gas Range, for Gas Oven, for Gas Dryer, Washer Hookup, Icemaker Connection
Waterfront Description Waterfront, Pond
View Y/N Yes
View Scenic View(s)
Roof Type Shingle
Total Parking Spaces 3
Garage Yes
Building
Lot Description Flood Plain
Foundation Concrete Perimeter
Sewer Public Sewer
Water Public
Schools
Elementary Schools Macarthur
Middle Schools Kennedy
High Schools Waltham Hs
Others
Acceptable Financing Contract
Listing Terms Contract
Read Less
Bought with Aditi Jain • Redfin Corp.



