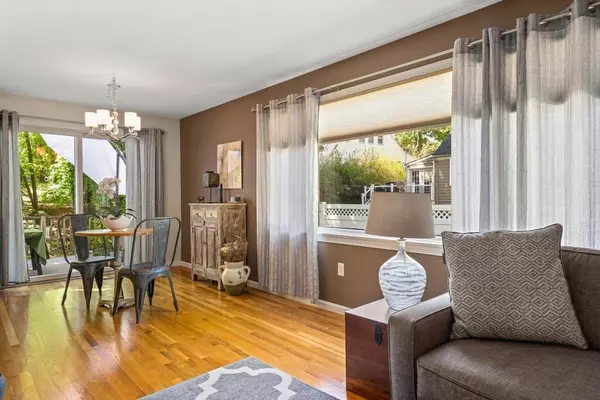For more information regarding the value of a property, please contact us for a free consultation.
23 Douglas Rd Lynnfield, MA 01940
Want to know what your home might be worth? Contact us for a FREE valuation!

Our team is ready to help you sell your home for the highest possible price ASAP
Key Details
Sold Price $656,000
Property Type Single Family Home
Sub Type Single Family Residence
Listing Status Sold
Purchase Type For Sale
Square Footage 2,397 sqft
Price per Sqft $273
MLS Listing ID 72661854
Sold Date 07/16/20
Style Ranch
Bedrooms 3
Full Baths 3
Half Baths 1
Year Built 1974
Annual Tax Amount $7,606
Tax Year 2020
Lot Size 10,890 Sqft
Acres 0.25
Property Description
SPACIOUS RANCH LOCATED IN FAIRVIEW NEIGHBORHOOD OF LYNNFIELD! Charming 8 room, 3 bedroom ranch boasting 3.5 bathrooms, 3 fireplaces and an en suite master bedroom! Welcomed by tons of natural sunlight, beautiful hardwood floors and a two-sided fireplace, the open floor plan allows for easy living and fantastic entertaining! Updated kitchen with Energy Star Appliances and breakfast dinette connecting the living and dining rooms; relax in front of your fireplace in the living room or entertain in front of a cozy fire in the dining room. Take the entertainment outside to the oversized deck and beautifully landscaped back yard. Main living level finished by master bedroom with its own full bath, 2 additional bedrooms, full bath and laundry room with 1/2 bath. Lower level offers huge fire-placed family room with kitchenette and bar, sitting room and home office - great space and very versatile! Central Air & heated garage! Super location with easy access to Routes 1, 95 and 128!
Location
State MA
County Essex
Zoning RA
Direction Salem Street to Douglas Road
Rooms
Family Room Wet Bar, Cable Hookup, Exterior Access, Open Floorplan, Lighting - Overhead
Basement Full, Finished
Primary Bedroom Level Main
Dining Room Flooring - Hardwood, Open Floorplan, Lighting - Overhead
Kitchen Flooring - Hardwood, Countertops - Stone/Granite/Solid, Countertops - Upgraded, Deck - Exterior, Exterior Access, Open Floorplan, Slider, Stainless Steel Appliances, Gas Stove, Lighting - Overhead
Interior
Interior Features Bathroom - 3/4, Lighting - Overhead, Sitting Room, Office, Bathroom
Heating Forced Air, Natural Gas
Cooling Central Air
Flooring Wood, Flooring - Stone/Ceramic Tile
Fireplaces Number 3
Fireplaces Type Dining Room, Family Room, Living Room
Appliance Gas Water Heater, Utility Connections for Gas Range, Utility Connections for Gas Dryer
Laundry First Floor
Exterior
Garage Spaces 2.0
Community Features Public Transportation, Shopping, Park, Walk/Jog Trails, Golf, Medical Facility, Laundromat, Bike Path, Conservation Area, Highway Access, House of Worship, Private School, Public School
Utilities Available for Gas Range, for Gas Dryer
Roof Type Shingle
Total Parking Spaces 2
Garage Yes
Building
Foundation Concrete Perimeter
Sewer Private Sewer
Water Public
Architectural Style Ranch
Read Less
Bought with Andersen Group Realty • Keller Williams Realty Boston Northwest



