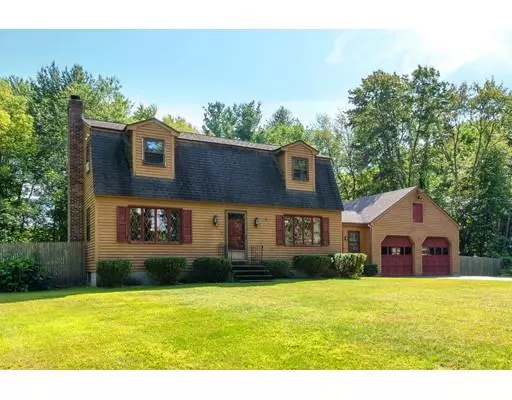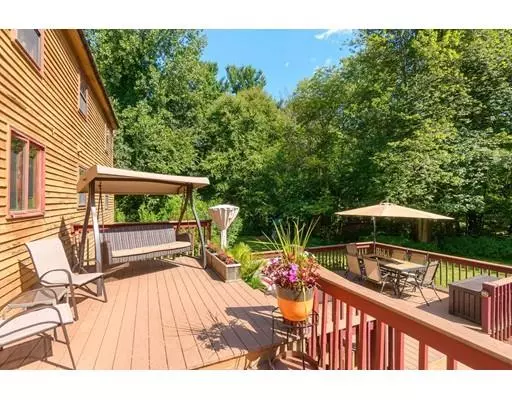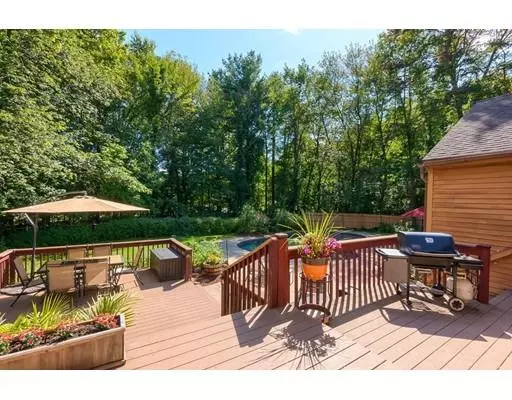For more information regarding the value of a property, please contact us for a free consultation.
119 Groton Road Westford, MA 01886
Want to know what your home might be worth? Contact us for a FREE valuation!

Our team is ready to help you sell your home for the highest possible price ASAP
Key Details
Sold Price $459,900
Property Type Single Family Home
Sub Type Single Family Residence
Listing Status Sold
Purchase Type For Sale
Square Footage 1,924 sqft
Price per Sqft $239
MLS Listing ID 72558511
Sold Date 02/13/20
Style Gambrel /Dutch
Bedrooms 3
Full Baths 1
Half Baths 1
HOA Y/N false
Year Built 1978
Annual Tax Amount $7,752
Tax Year 2019
Lot Size 1.390 Acres
Acres 1.39
Property Description
Westford earns a Niche Rating of A+ with its options of schools, shopping, restaurants, and TONS of recreation and here is your chance to call it home. The circle driveway leads to this adorable gambrel set back from the road on a wooded lot with a spacious, level front yard. The backyard boasts a tiered deck leading to the oasis of a heated, in-ground, gunite pool: ideal for those perfect MA summer days! Enjoy the convenience of the tiled mudroom with direct access from the garage leading directly to your kitchen. The living room is HUGE but you will be nice and cozy, enjoying the wood-burning stove. Do you need more than one living area? Not a problem! The finished basement includes a large family room ideal for an extra living space, playroom, or workout area (or why not all three?!). The finished basement also includes an office area complete with a closet - ideal for those who work from home. This home has so much to offer we cannot wait for you to see it this weekend!
Location
State MA
County Middlesex
Zoning RA
Direction MA-40E
Rooms
Family Room Flooring - Wall to Wall Carpet, Exterior Access
Basement Partial
Primary Bedroom Level Second
Dining Room Closet, Flooring - Wood, Open Floorplan
Kitchen Flooring - Stone/Ceramic Tile, Stainless Steel Appliances
Interior
Interior Features Closet, Walk-in Storage, Office, Central Vacuum
Heating Central, Forced Air, Electric Baseboard, Oil
Cooling Central Air
Flooring Wood, Tile, Carpet, Flooring - Wall to Wall Carpet
Fireplaces Number 1
Appliance Range, Dishwasher, Refrigerator, Electric Water Heater, Utility Connections for Electric Range, Utility Connections for Electric Dryer
Laundry First Floor
Exterior
Exterior Feature Rain Gutters, Storage, Kennel
Garage Spaces 2.0
Fence Fenced
Pool Pool - Inground Heated
Community Features Public Transportation, Shopping, Park, Walk/Jog Trails, Stable(s), Medical Facility, Bike Path, Conservation Area, Highway Access, House of Worship, Private School, Public School
Utilities Available for Electric Range, for Electric Dryer
Roof Type Shingle
Total Parking Spaces 8
Garage Yes
Private Pool true
Building
Lot Description Level
Foundation Concrete Perimeter
Sewer Private Sewer
Water Public
Architectural Style Gambrel /Dutch
Schools
Elementary Schools Miller & Day
Middle Schools Blanchard
High Schools Westford Ac.
Others
Senior Community false
Acceptable Financing Contract
Listing Terms Contract
Read Less
Bought with Dani Fleming's MAPropertiesOnline Team • Leading Edge Real Estate



