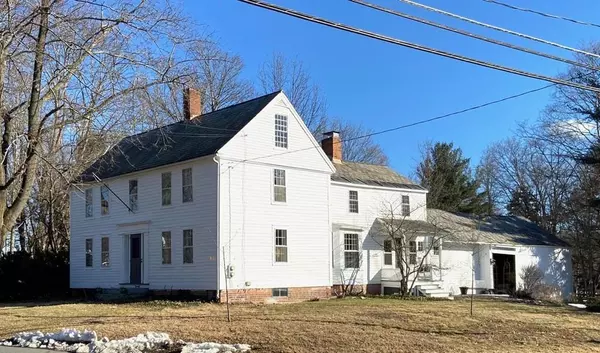For more information regarding the value of a property, please contact us for a free consultation.
1055 South East Amherst, MA 01002
Want to know what your home might be worth? Contact us for a FREE valuation!

Our team is ready to help you sell your home for the highest possible price ASAP
Key Details
Sold Price $400,000
Property Type Single Family Home
Sub Type Single Family Residence
Listing Status Sold
Purchase Type For Sale
Square Footage 2,928 sqft
Price per Sqft $136
MLS Listing ID 72320511
Sold Date 07/22/20
Style Colonial, Antique
Bedrooms 4
Full Baths 2
HOA Y/N false
Year Built 1742
Annual Tax Amount $10,645
Tax Year 2020
Lot Size 0.560 Acres
Acres 0.56
Property Description
Best of Class! Live on the gorgeous South Amherst Common steps to the library and church and other hallmark historical homes. This historical well cared for home is full of warmth and has many of the historical features you yearn for with deep inset 12 over 12 windows and a sunny bay in the dining room ready to host large family dinners.The rooms are large and welcoming with soft mellow maple floors throughout the first floor. Everywhere you look to the outside is a beautiful watercolor full of beautifully cared for yards and common. Meticulously cared for and updated to meet the needs of a modern family but in keeping with historical ideals. A small patio outside French doors is a perfect place to gather or small porch on the westerly side to watch the sunset. In the summer the common is a site to view concerts and 4th of July parade. Attached to the house is a large barn that houses a car, room for plenty of storage and perfect playhouse for children. One of a kind!
Location
State MA
County Hampshire
Zoning Res
Direction South on South East Street common. House at most southern point of common.
Rooms
Family Room Closet, Flooring - Hardwood, Window(s) - Bay/Bow/Box
Basement Full, Interior Entry, Concrete
Primary Bedroom Level Second
Dining Room Wood / Coal / Pellet Stove, Flooring - Hardwood, Window(s) - Bay/Bow/Box
Kitchen Flooring - Vinyl, Country Kitchen, Deck - Exterior, Exterior Access
Interior
Heating Forced Air, Oil, Wood
Cooling None
Flooring Wood, Vinyl, Hardwood
Appliance Range, Dishwasher, Disposal, Refrigerator, Electric Water Heater
Laundry First Floor
Exterior
Garage Spaces 1.0
Community Features Shopping, Park, Walk/Jog Trails, Golf, Medical Facility, Conservation Area, Private School, Public School
Roof Type Shingle, Slate
Total Parking Spaces 4
Garage Yes
Building
Lot Description Corner Lot
Foundation Stone, Brick/Mortar
Sewer Public Sewer
Water Public
Architectural Style Colonial, Antique
Schools
Elementary Schools Crocker Farm
Middle Schools Arms
High Schools Arhs
Read Less
Bought with Kimberly Goggins • Goggins Real Estate, Inc.



