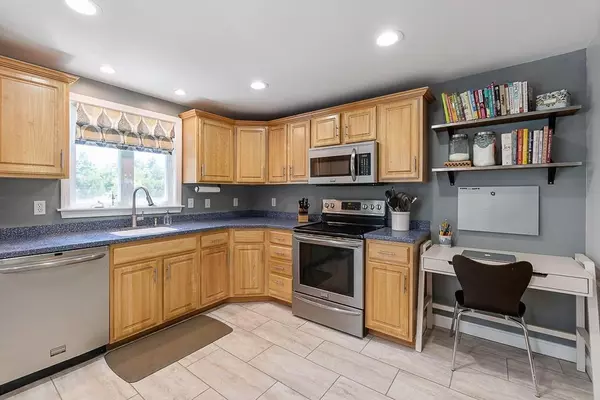For more information regarding the value of a property, please contact us for a free consultation.
80 Stony Brook Road Westford, MA 01886
Want to know what your home might be worth? Contact us for a FREE valuation!

Our team is ready to help you sell your home for the highest possible price ASAP
Key Details
Sold Price $551,000
Property Type Single Family Home
Sub Type Single Family Residence
Listing Status Sold
Purchase Type For Sale
Square Footage 2,164 sqft
Price per Sqft $254
MLS Listing ID 72670645
Sold Date 07/23/20
Style Ranch
Bedrooms 3
Full Baths 2
Year Built 1968
Annual Tax Amount $7,519
Tax Year 2020
Lot Size 0.920 Acres
Acres 0.92
Property Description
Thoughtful updates and an open floor plan home combine with outside space to create a bright, easy flow for everyday living and entertaining. The kitchen has S/S appliances and new flooring that continues into dining room with stylish finishes and designer colors. Oversized bay window brings the sun into the living room with gleaming hardwood and woodburning fireplace. Hardwood continues into the 3 bedrooms including front to back master with sliders to balcony perfect for relaxing while overlooking your expansive private backyard and woodlands. This home features 2 remodeled full baths– one on 1st floor with tub/shower and other in lower level with tiled shower and pedestal sink. In addition to the full bath, the walkout LL has a large family room with fireplace and a roomy office, perfect for working at home. Other features include convenient circular driveway, composite deck, patio, garden area and new storage shed. Close to conservation land, elementary school and commuter routes.
Location
State MA
County Middlesex
Zoning RA
Direction Plain Road or Lowell Road to Stony Brook Road
Rooms
Family Room Closet, Flooring - Stone/Ceramic Tile, Cable Hookup, Exterior Access, Recessed Lighting
Basement Full, Finished, Walk-Out Access, Interior Entry
Primary Bedroom Level First
Dining Room Chair Rail, Exterior Access, Recessed Lighting
Kitchen Countertops - Stone/Granite/Solid, Stainless Steel Appliances
Interior
Interior Features Closet, High Speed Internet Hookup, Recessed Lighting, Office
Heating Baseboard, Natural Gas
Cooling Window Unit(s)
Flooring Tile, Hardwood, Flooring - Stone/Ceramic Tile
Fireplaces Number 2
Fireplaces Type Family Room, Living Room
Appliance Range, Dishwasher, Microwave, Refrigerator, Washer, Dryer, Gas Water Heater, Utility Connections for Gas Dryer
Laundry First Floor
Exterior
Exterior Feature Balcony, Rain Gutters, Storage, Garden, Stone Wall
Garage Spaces 2.0
Community Features Tennis Court(s), Walk/Jog Trails, Golf, Conservation Area, Public School
Utilities Available for Gas Dryer, Generator Connection
Waterfront Description Beach Front, Lake/Pond, 1 to 2 Mile To Beach, Beach Ownership(Public)
Roof Type Shingle
Total Parking Spaces 5
Garage Yes
Building
Lot Description Corner Lot
Foundation Concrete Perimeter
Sewer Private Sewer
Water Public
Architectural Style Ranch
Schools
Elementary Schools Nab/Abbot
Middle Schools Stony Brook
High Schools Westfordacademy
Others
Senior Community false
Read Less
Bought with Ruth Berube-Leach • Keller Williams Realty-Merrimack



