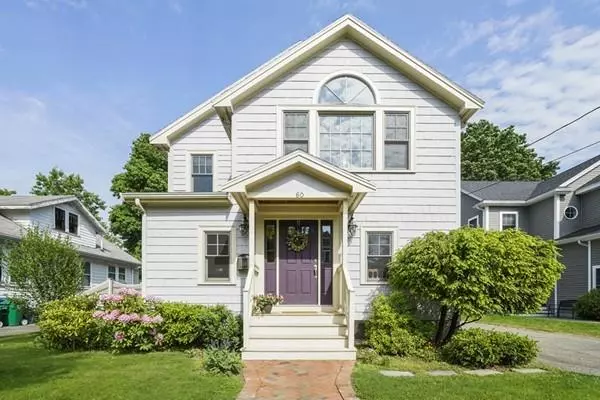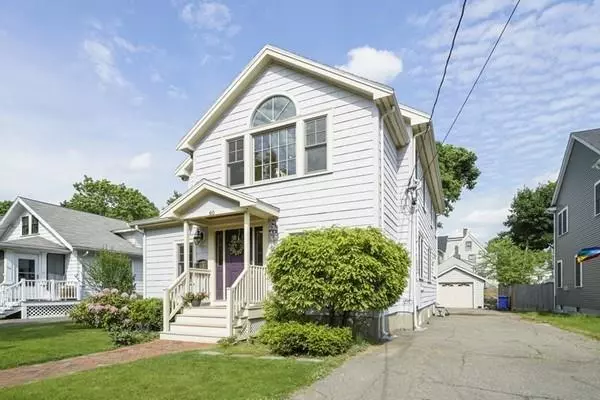For more information regarding the value of a property, please contact us for a free consultation.
60 Freeman St Newton, MA 02466
Want to know what your home might be worth? Contact us for a FREE valuation!

Our team is ready to help you sell your home for the highest possible price ASAP
Key Details
Sold Price $1,174,900
Property Type Single Family Home
Sub Type Single Family Residence
Listing Status Sold
Purchase Type For Sale
Square Footage 2,217 sqft
Price per Sqft $529
Subdivision Auburndale
MLS Listing ID 72667463
Sold Date 07/23/20
Style Colonial
Bedrooms 4
Full Baths 3
Year Built 1927
Annual Tax Amount $9,879
Tax Year 2020
Lot Size 5,662 Sqft
Acres 0.13
Property Description
Open house by appt Sat &Sun. You'll love the flexible living space that this 4 bedroom, 3 full bath home offers, with many updates and improvements that blend open concept and defined rooms. The first floor has a renovated kitchen with island and loads of custom cabinets, dining room and living room separated by French doors to the family room, a first floor bedroom and full bath, mudroom that doubles as an office, and sliders to a deck that over looks the large patio and lovely fenced in yard. On the second floor along with the palladian window, you have the perfect sitting space to curl up and read, two additional good size bedrooms plus the spectacular master suite that has everything you need, a walk in closet, large jetted soaking tub, stand up glass shower, double sinks and even a Juliet balcony! Commuting to Boston or Cambridge?This location cannot be beat, steps to pubic transportation and minutes to Rt. 128 & The Mass Pike, and the shops and restaurants of Auburndale village.
Location
State MA
County Middlesex
Zoning SR3
Direction Commonwealth Ave to Lexington Street to Freeman Street
Rooms
Family Room Flooring - Hardwood, French Doors, Recessed Lighting
Basement Full
Primary Bedroom Level Second
Dining Room Flooring - Hardwood, Recessed Lighting
Kitchen Balcony / Deck, Countertops - Stone/Granite/Solid, Kitchen Island, Cabinets - Upgraded, Open Floorplan, Recessed Lighting, Gas Stove, Lighting - Pendant
Interior
Interior Features Entrance Foyer, Home Office, Finish - Cement Plaster, Internet Available - Unknown
Heating Central, Forced Air, Natural Gas
Cooling Central Air
Flooring Wood, Tile
Appliance Range, Dishwasher, Disposal, Microwave, Refrigerator, Freezer, Washer, Dryer, Gas Water Heater, Utility Connections for Gas Range, Utility Connections for Gas Oven
Laundry Second Floor
Exterior
Garage Spaces 1.0
Fence Fenced/Enclosed
Community Features Public Transportation, Shopping, Tennis Court(s), Park, Walk/Jog Trails, Medical Facility, Bike Path, Conservation Area, Highway Access, House of Worship, Public School, T-Station, University
Utilities Available for Gas Range, for Gas Oven
Roof Type Shingle
Total Parking Spaces 5
Garage Yes
Building
Lot Description Level
Foundation Block
Sewer Public Sewer
Water Public
Schools
Elementary Schools Burr
Middle Schools Fa Day
High Schools Newton North
Read Less
Bought with Miroslava Fitkova • Fitkova Realty Group



