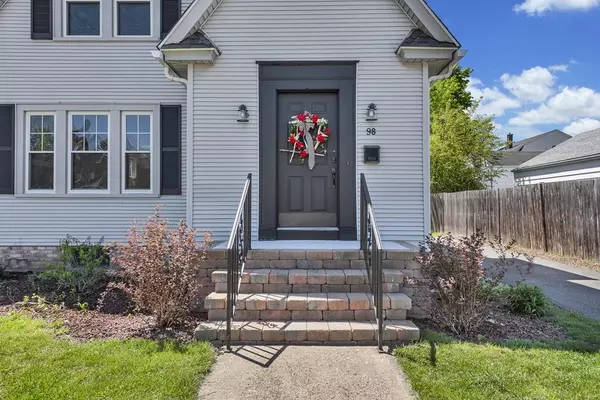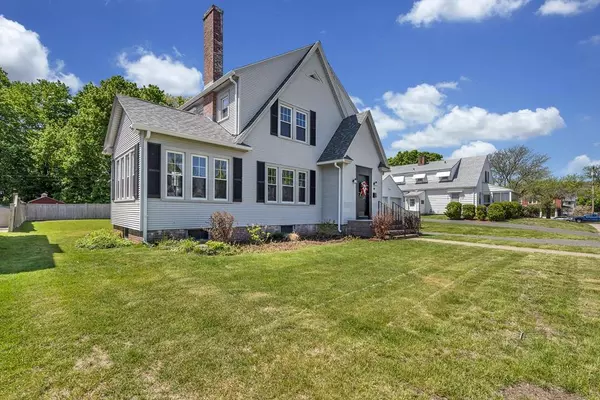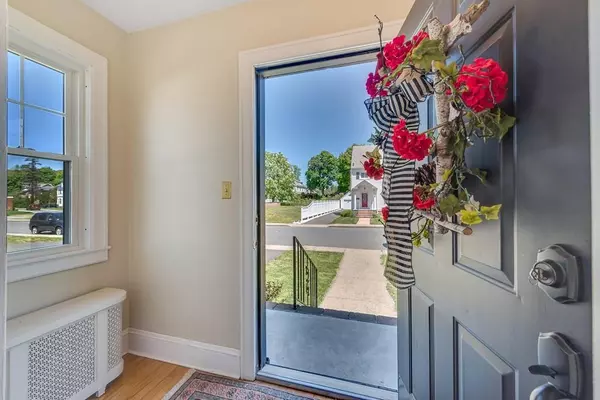For more information regarding the value of a property, please contact us for a free consultation.
98 Pinehurst Rd Holyoke, MA 01040
Want to know what your home might be worth? Contact us for a FREE valuation!

Our team is ready to help you sell your home for the highest possible price ASAP
Key Details
Sold Price $276,400
Property Type Single Family Home
Sub Type Single Family Residence
Listing Status Sold
Purchase Type For Sale
Square Footage 2,092 sqft
Price per Sqft $132
MLS Listing ID 72660284
Sold Date 07/24/20
Style Colonial
Bedrooms 3
Full Baths 1
Half Baths 1
Year Built 1936
Annual Tax Amount $5,203
Tax Year 2020
Lot Size 7,840 Sqft
Acres 0.18
Property Description
Move right in to this beautifully updated home...........Every room has been refreshed kitchen has been updated with quartz counters new appliances and lighting.Mini splits for air conditioning in each bedroom and on the main floor.Full walk up attic could be extra bedroom or playroom.There is a new roof and covered patio and the chimney and foundation have been re-pointed, radon system.The large flat back yard has been reseeded and ready for summer outings.Great location.............nearby access to rt. 9.Covid-19 social distancing and masks required for viewing.
Location
State MA
County Hampden
Area Oakdale
Zoning R-2
Direction Rt.5 Northampton St. to Pinehurst,Use GPS
Rooms
Basement Full, Interior Entry, Radon Remediation System, Concrete
Primary Bedroom Level Second
Dining Room Flooring - Hardwood, Lighting - Sconce, Lighting - Overhead
Kitchen Flooring - Hardwood, Countertops - Stone/Granite/Solid, Breakfast Bar / Nook, Cabinets - Upgraded, Exterior Access, Remodeled, Lighting - Overhead
Interior
Interior Features Closet, Entry Hall, Study, Internet Available - Broadband
Heating Steam, Natural Gas, Ductless
Cooling Ductless
Flooring Tile, Hardwood
Fireplaces Number 1
Fireplaces Type Living Room
Appliance Range, Dishwasher, Disposal, Microwave, Refrigerator, Plumbed For Ice Maker, Utility Connections for Electric Range, Utility Connections for Electric Dryer
Laundry In Basement, Washer Hookup
Exterior
Exterior Feature Rain Gutters
Fence Fenced/Enclosed, Fenced
Community Features Public Transportation, Shopping, Tennis Court(s), Park, Golf, Medical Facility, Highway Access, House of Worship, Public School, University
Utilities Available for Electric Range, for Electric Dryer, Washer Hookup, Icemaker Connection
Roof Type Shingle
Total Parking Spaces 3
Garage No
Building
Lot Description Cleared, Level
Foundation Brick/Mortar
Sewer Public Sewer
Water Public
Architectural Style Colonial
Others
Acceptable Financing Contract
Listing Terms Contract
Read Less
Bought with The Poissant & Neveu Team • RE/MAX Compass



