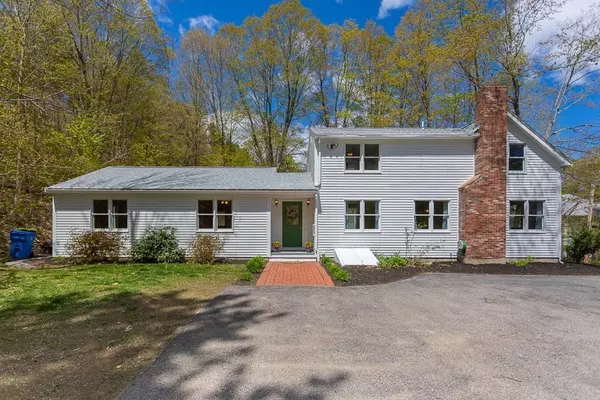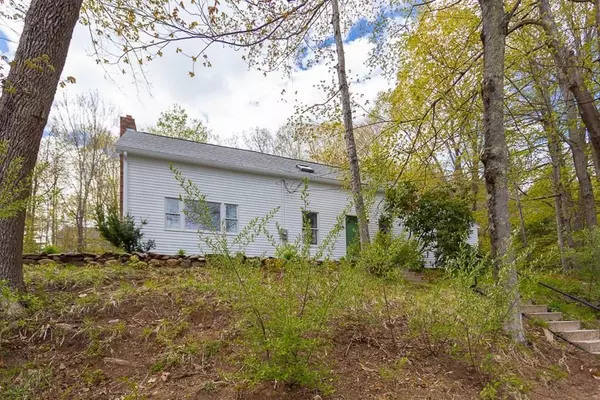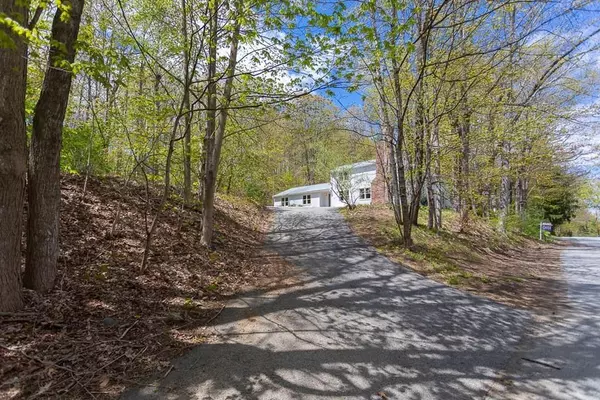For more information regarding the value of a property, please contact us for a free consultation.
17 High Street Merrimac, MA 01860
Want to know what your home might be worth? Contact us for a FREE valuation!

Our team is ready to help you sell your home for the highest possible price ASAP
Key Details
Sold Price $415,000
Property Type Single Family Home
Sub Type Single Family Residence
Listing Status Sold
Purchase Type For Sale
Square Footage 2,494 sqft
Price per Sqft $166
MLS Listing ID 72659417
Sold Date 07/23/20
Style Greek Revival
Bedrooms 4
Full Baths 3
HOA Y/N false
Year Built 1855
Annual Tax Amount $6,172
Tax Year 2020
Lot Size 0.560 Acres
Acres 0.56
Property Description
Located in the quaint riverside village of Merrimacport is where you will find 17 High Street. This home is privately sited above a country road and while surrounded by trees offers open lawn areas that allow the natural light to bathe the spacious wrap around deck and yards with warm sunlight. The design of the floor plan provides lifestyle options. You can have a large master suite on the first floor, or with permit an in-law apartment for multi-generational living or an au pair set of rooms. The gleaming hardwood floors were refreshed prior to entering the market along with the exterior being painted a soothing white accented by soft green doors and grey decks. Four bedrooms, three full baths, spacious dinning and living rooms and country kitchen with skylights pointing heavenly compliment this timeless jewel.
Location
State MA
County Essex
Area Merrimacport
Zoning AR
Direction 495 E/W x5 Broad St S on Broad, R onto High St on the R. OR 113 L/R onto Bridge St L River RD L High
Rooms
Family Room Flooring - Hardwood, Deck - Exterior, Exterior Access
Basement Full, Interior Entry, Bulkhead, Concrete, Unfinished
Primary Bedroom Level Second
Dining Room Flooring - Hardwood, Deck - Exterior, Exterior Access
Kitchen Skylight, Cathedral Ceiling(s), Flooring - Hardwood, Window(s) - Bay/Bow/Box, Dining Area, Countertops - Upgraded, Country Kitchen, Deck - Exterior, Exterior Access, Slider, Gas Stove
Interior
Interior Features Bathroom - Full, Bathroom - With Shower Stall, Dining Area, Open Floorplan, Living/Dining Rm Combo, Bonus Room, Internet Available - Broadband
Heating Central, Forced Air, Natural Gas
Cooling None
Flooring Wood, Tile, Carpet, Flooring - Hardwood, Flooring - Wall to Wall Carpet
Fireplaces Number 1
Fireplaces Type Living Room
Appliance Range, Dishwasher, Microwave, Refrigerator, Gas Water Heater, Tank Water Heater, Utility Connections for Gas Range, Utility Connections for Gas Oven
Laundry Washer Hookup
Exterior
Community Features Public Transportation, Shopping, Stable(s), Golf, Medical Facility, Highway Access, Marina, Public School, T-Station
Utilities Available for Gas Range, for Gas Oven, Washer Hookup
Roof Type Shingle
Total Parking Spaces 4
Garage No
Building
Lot Description Wooded, Cleared, Gentle Sloping, Level, Steep Slope
Foundation Concrete Perimeter, Stone
Sewer Public Sewer
Water Public
Architectural Style Greek Revival
Schools
Elementary Schools Donaghue
Middle Schools Pentucket Rms
High Schools Pentucket Rhs
Others
Senior Community false
Acceptable Financing Contract
Listing Terms Contract
Read Less
Bought with The Murray Brown Group • Sagan Harborside Sotheby's International Realty



