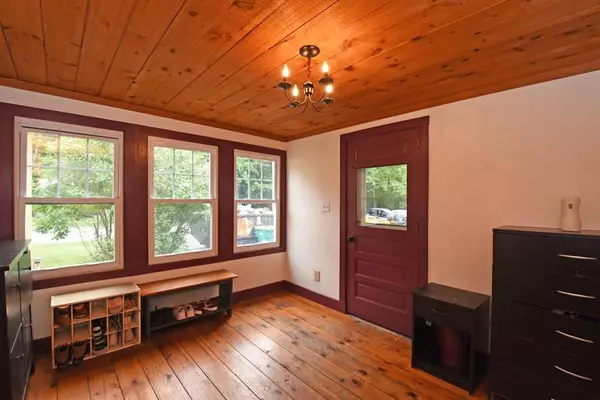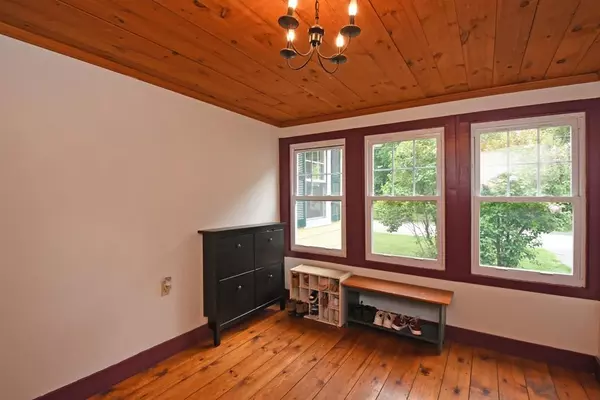For more information regarding the value of a property, please contact us for a free consultation.
96 S Main St Ashburnham, MA 01430
Want to know what your home might be worth? Contact us for a FREE valuation!

Our team is ready to help you sell your home for the highest possible price ASAP
Key Details
Sold Price $262,000
Property Type Single Family Home
Sub Type Single Family Residence
Listing Status Sold
Purchase Type For Sale
Square Footage 1,945 sqft
Price per Sqft $134
MLS Listing ID 72667030
Sold Date 07/24/20
Style Farmhouse
Bedrooms 4
Full Baths 2
Half Baths 1
HOA Y/N false
Year Built 1900
Annual Tax Amount $5,548
Tax Year 2020
Lot Size 0.780 Acres
Acres 0.78
Property Description
This beautiful 4-bedroom Farmhouse is nestled on almost an acre filled with original charm & character. Enter through the large mudroom where you will find custom built storage & a barn door that opens to a ½ bath. Off the mudroom is a spacious cabinet packed kitchen w/ room to dine in or if you're looking for more space to entertain there is a formal dining room w. built in corner cabinet & fireplace. The beamed ceiling and wide original wood flooring accentuate the living room! On the 2nd floor is the master bedroom complete with a full en-suite bath as well as 3 add'l bedrooms & another full bath. 2 of the bedrooms have a large shared closet. Be in your new home in time to host summer gatherings in your spacious, fenced in backyard complete with a dog kennel, a gravel patio covered by a pergola & tons of space for gardening or yard games! Come see all this home has to offer!
Location
State MA
County Worcester
Zoning R
Direction Westminster St to S Main St
Rooms
Basement Partial, Crawl Space, Interior Entry, Bulkhead, Concrete, Unfinished
Primary Bedroom Level Second
Dining Room Closet/Cabinets - Custom Built, Flooring - Wood, Chair Rail, Wainscoting
Kitchen Flooring - Hardwood, Dining Area, Chair Rail, Wainscoting
Interior
Interior Features Closet/Cabinets - Custom Built, Cable Hookup, Mud Room, Foyer
Heating Hot Water, Oil
Cooling None
Flooring Wood, Vinyl, Hardwood, Flooring - Wood, Flooring - Hardwood
Fireplaces Number 3
Fireplaces Type Dining Room, Kitchen, Living Room
Appliance Range, Dishwasher, Microwave, Refrigerator, Oil Water Heater, Tank Water Heater, Utility Connections for Electric Dryer
Laundry Washer Hookup
Exterior
Exterior Feature Kennel, Stone Wall
Garage Spaces 1.0
Community Features Park, Walk/Jog Trails, Stable(s), Medical Facility, Laundromat, Bike Path, Public School
Utilities Available for Electric Dryer, Washer Hookup
Roof Type Metal
Total Parking Spaces 4
Garage Yes
Building
Lot Description Cleared, Level
Foundation Stone
Sewer Public Sewer
Water Public
Architectural Style Farmhouse
Read Less
Bought with Gail Marengo • 1 Worcester Homes



