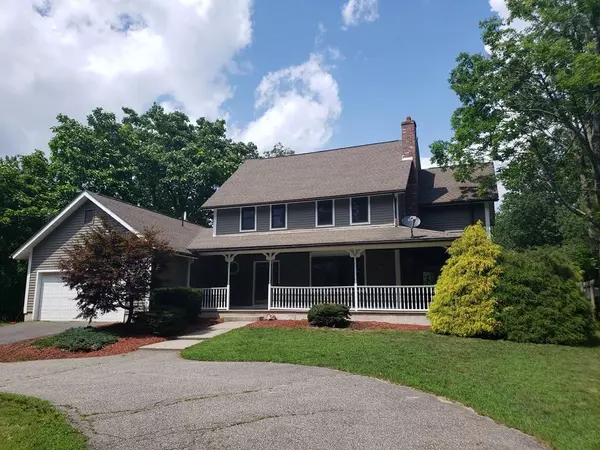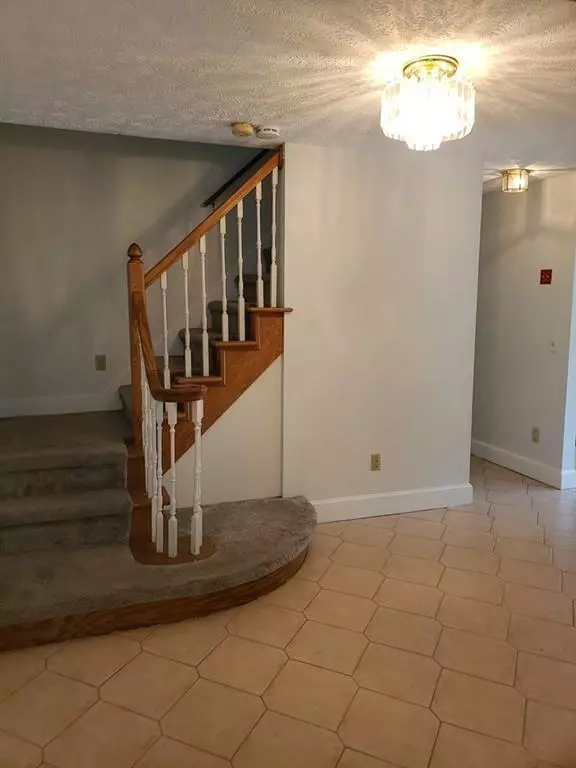For more information regarding the value of a property, please contact us for a free consultation.
687 West Cherry Street Holyoke, MA 01040
Want to know what your home might be worth? Contact us for a FREE valuation!

Our team is ready to help you sell your home for the highest possible price ASAP
Key Details
Sold Price $375,000
Property Type Single Family Home
Sub Type Single Family Residence
Listing Status Sold
Purchase Type For Sale
Square Footage 2,649 sqft
Price per Sqft $141
MLS Listing ID 72681642
Sold Date 07/24/20
Style Colonial
Bedrooms 4
Full Baths 2
Half Baths 1
Year Built 1989
Annual Tax Amount $7,582
Tax Year 2020
Lot Size 1.030 Acres
Acres 1.03
Property Description
Welcome Home to this lovely oversize Colonial home nestle up in Rock Valley on peaceful country setting! You will feel right at home as you walk up to the home w circular driveway w 2 car gar, & inviting wrap around porch perfect for relaxing w your morning coffee or reading a good book. Pretty front Entrance offers spacious foyer to welcome all your guests, that leads into formal living rm w warm fireplace & pretty bay window that fills the room w light. Home also offers formal dining rm, large eat in kitchen w island offering plenty of counter space, cabinets, & pantry for the cook in the family. Off the kitchen opens up to a vaulted family room w second fireplace & sliders to private backyard deck perfect for outdoor entertaining & family BBQ"s. 2nd fl offers 3 spacious bdrms, & Master bdrm Suite that boasts w vaulted ceilings, spacious full bath w linen closet, a wall of double closets, & private stairway to loft & balcony area perfect for home office. Home Sweet Home!
Location
State MA
County Hampden
Zoning RA
Direction Southampton to Mountain Road to West Cherry
Rooms
Family Room Flooring - Laminate, Open Floorplan
Basement Full, Bulkhead
Primary Bedroom Level Second
Dining Room Flooring - Laminate, French Doors
Kitchen Flooring - Stone/Ceramic Tile, Dining Area, Balcony / Deck, Pantry, Kitchen Island, Slider
Interior
Interior Features Closet, Entrance Foyer, Central Vacuum
Heating Forced Air, Oil, Natural Gas
Cooling Central Air
Flooring Tile, Carpet, Laminate, Flooring - Stone/Ceramic Tile
Fireplaces Number 2
Fireplaces Type Family Room, Living Room
Appliance Oven, Countertop Range, Refrigerator, Washer, Dryer, Oil Water Heater, Tank Water Heater, Utility Connections for Electric Range, Utility Connections for Electric Oven, Utility Connections for Electric Dryer
Laundry Pantry, First Floor, Washer Hookup
Exterior
Exterior Feature Balcony, Rain Gutters, Sprinkler System
Garage Spaces 2.0
Community Features Walk/Jog Trails, Stable(s), Golf, Public School, University
Utilities Available for Electric Range, for Electric Oven, for Electric Dryer, Washer Hookup
Roof Type Shingle
Total Parking Spaces 6
Garage Yes
Building
Foundation Concrete Perimeter
Sewer Private Sewer
Water Private
Architectural Style Colonial
Read Less
Bought with Ericca F. Herbert • Park Square Realty



