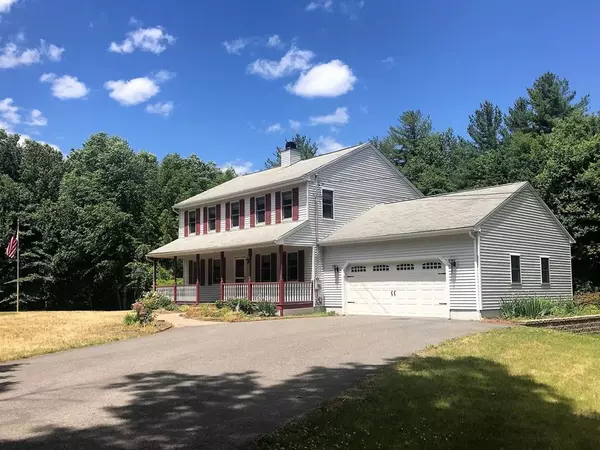For more information regarding the value of a property, please contact us for a free consultation.
33 Egypt Whately, MA 01093
Want to know what your home might be worth? Contact us for a FREE valuation!

Our team is ready to help you sell your home for the highest possible price ASAP
Key Details
Sold Price $376,900
Property Type Single Family Home
Sub Type Single Family Residence
Listing Status Sold
Purchase Type For Sale
Square Footage 2,256 sqft
Price per Sqft $167
MLS Listing ID 72674656
Sold Date 07/27/20
Style Colonial
Bedrooms 3
Full Baths 1
Half Baths 1
Year Built 1995
Annual Tax Amount $4,755
Tax Year 2020
Lot Size 2.750 Acres
Acres 2.75
Property Description
Picture this: a sweet colonial set back off a quiet country road, surrounded by almost 3 acres and just 15 minutes to downtown Northampton! The 2 open sunny acres, w plenty of room for gardens, games and animals, has a quality 16' x 24' above ground pool for summer fun. The 1st floor features an open floor plan w beautiful beech flooring, natural woodwork, and a attractive wood burning fireplace. The kitchen and ½ bath floors are 12' ceramic tile, and you'll love transitioning to the front farmer's porch or the back insulated vinyl sunroom & spacious deck. Climb the open oak staircase to the second floor, and you find a roomy master bedroom with spacious full bath w hallway access, and two additional bedrooms. The full walkout basement, clean and bright w terrace doors to the backyard patio, has lots of potential for additional living space. The 24'x24' garage is fully insulated & heated and has great storage space overhead. Come take a look; we think you'll love it as much as we do...
Location
State MA
County Franklin
Zoning R4
Direction Either State Rd to Egypt Rd or Rt 116 to Long Plain Rd, South Deerfield to Egypt Rd.
Rooms
Family Room Ceiling Fan(s), Flooring - Hardwood, Open Floorplan, Lighting - Overhead
Basement Full, Walk-Out Access, Interior Entry, Concrete
Primary Bedroom Level Second
Dining Room Ceiling Fan(s), Flooring - Hardwood, Open Floorplan
Kitchen Flooring - Stone/Ceramic Tile, Open Floorplan, Gas Stove, Lighting - Overhead
Interior
Interior Features Finish - Sheetrock
Heating Central, Forced Air, Oil
Cooling Central Air
Flooring Wood, Tile, Vinyl, Carpet
Fireplaces Number 1
Fireplaces Type Living Room
Appliance Range, Dishwasher, Refrigerator, Washer, Dryer, Oil Water Heater, Tank Water Heater, Utility Connections for Gas Range, Utility Connections for Electric Range, Utility Connections for Electric Dryer
Laundry Electric Dryer Hookup, Exterior Access, Lighting - Overhead, In Basement, Washer Hookup
Exterior
Exterior Feature Rain Gutters, Storage, Garden
Garage Spaces 2.0
Pool Above Ground
Community Features Walk/Jog Trails, Public School
Utilities Available for Gas Range, for Electric Range, for Electric Dryer, Washer Hookup, Generator Connection
Roof Type Shingle
Total Parking Spaces 4
Garage Yes
Private Pool true
Building
Lot Description Cleared, Gentle Sloping, Level
Foundation Concrete Perimeter
Sewer Private Sewer
Water Public
Architectural Style Colonial
Schools
Elementary Schools Whately Elem
Middle Schools Frontier
High Schools Frontier
Others
Senior Community false
Read Less
Bought with Alyx Akers • 5 College REALTORS® Northampton



