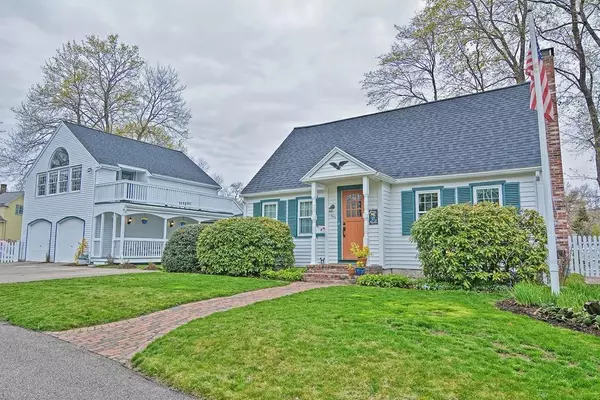For more information regarding the value of a property, please contact us for a free consultation.
198 Kendall St Walpole, MA 02081
Want to know what your home might be worth? Contact us for a FREE valuation!

Our team is ready to help you sell your home for the highest possible price ASAP
Key Details
Sold Price $615,000
Property Type Single Family Home
Sub Type Single Family Residence
Listing Status Sold
Purchase Type For Sale
Square Footage 2,390 sqft
Price per Sqft $257
Subdivision Walpole Center
MLS Listing ID 72651833
Sold Date 07/27/20
Style Cape, Antique
Bedrooms 4
Full Baths 3
HOA Y/N false
Year Built 1720
Annual Tax Amount $6,987
Tax Year 2020
Lot Size 0.610 Acres
Acres 0.61
Property Description
Quintessential Classic Cape with 'working' Art Studio will offer you the ultimate lifestyle. Gorgeous Kitchen with White Cabinetry, granite, wide plank cherry flooring, double pantry, separate laundry room w tin ceiling, and warming wood stove. Door to side patio gardens. Front to back living room w wood stove, wide pumpkin pine flooring and french doors to patio area. Formal Dining open to the kitchen and front foyer. Vaulted and beamed family room w egress to side and front porches.Two staircases to upper-level sleep areas. 3-4 bedrooms with in-law or private office space. (See att floor plans) Upper-level nursery or home office. Oversized 2 car garage with rear workshop space. Working Art Studio has a Palladian front window overlooking garden areas. There is an upper sun deck and a full bath with an additional wash sink for art supplies. Cathedral ceilings w skylights. See attached amenities...this home is a rare offering..come see.
Location
State MA
County Norfolk
Zoning GR
Direction GPS
Rooms
Family Room Beamed Ceilings, Vaulted Ceiling(s), Closet, Flooring - Wall to Wall Carpet, Window(s) - Bay/Bow/Box, Deck - Exterior, Exterior Access, Open Floorplan, Lighting - Overhead
Basement Full, Interior Entry, Bulkhead, Concrete
Primary Bedroom Level Second
Dining Room Flooring - Wood, Open Floorplan, Lighting - Overhead
Kitchen Wood / Coal / Pellet Stove, Beamed Ceilings, Closet/Cabinets - Custom Built, Flooring - Hardwood, Dining Area, Pantry, Countertops - Stone/Granite/Solid, Countertops - Upgraded, Cable Hookup, Country Kitchen, Dryer Hookup - Electric, Exterior Access, Open Floorplan, Recessed Lighting, Remodeled, Stainless Steel Appliances, Washer Hookup, Wine Chiller, Gas Stove
Interior
Interior Features Cable Hookup, Bathroom - Full, Bathroom - With Tub & Shower, Closet, Closet/Cabinets - Custom Built, Recessed Lighting, Center Hall, Second Master Bedroom, Office, Internet Available - Broadband
Heating Baseboard, Natural Gas
Cooling Window Unit(s), Wall Unit(s)
Flooring Wood, Tile, Carpet, Hardwood, Other, Flooring - Wood, Flooring - Wall to Wall Carpet
Fireplaces Number 1
Fireplaces Type Living Room
Appliance Range, Dishwasher, Microwave, Wine Refrigerator, Gas Water Heater, Utility Connections for Gas Range
Laundry Ceiling - Coffered, Flooring - Laminate, Window(s) - Stained Glass, Wainscoting, First Floor, Washer Hookup
Exterior
Exterior Feature Balcony / Deck, Balcony - Exterior, Rain Gutters, Storage, Garden
Garage Spaces 2.0
Community Features Public Transportation, Shopping, Pool, Park, Walk/Jog Trails, Stable(s), Golf, Medical Facility, Conservation Area, Highway Access, House of Worship, Private School, Public School, T-Station
Utilities Available for Gas Range, Washer Hookup
Roof Type Shingle
Total Parking Spaces 6
Garage Yes
Building
Lot Description Level
Foundation Concrete Perimeter, Stone
Sewer Private Sewer
Water Public
Architectural Style Cape, Antique
Schools
Elementary Schools Elm
Middle Schools Eleanor Johnson
High Schools Whs
Others
Senior Community false
Read Less
Bought with Stephen E. Robb • Robb Enterprises, LLC



