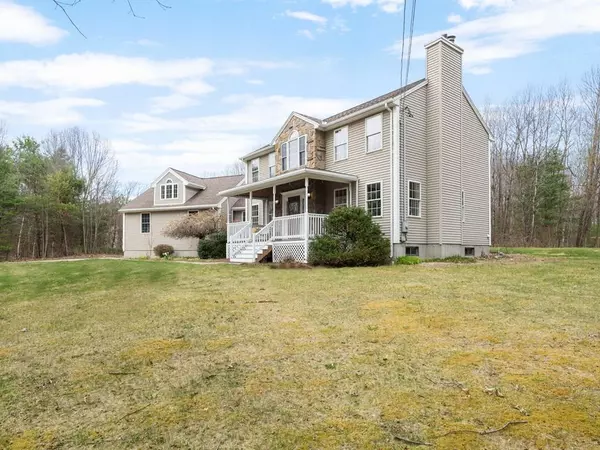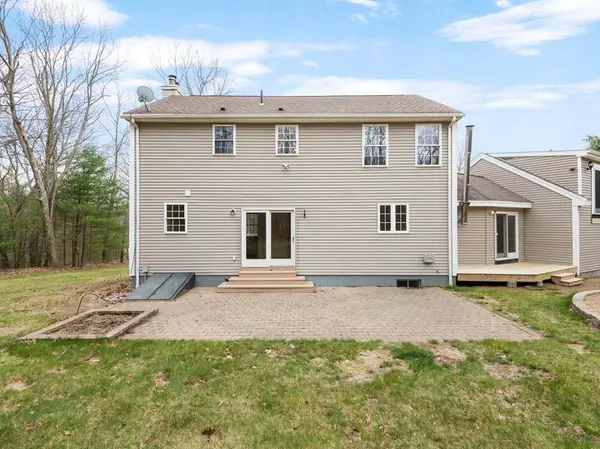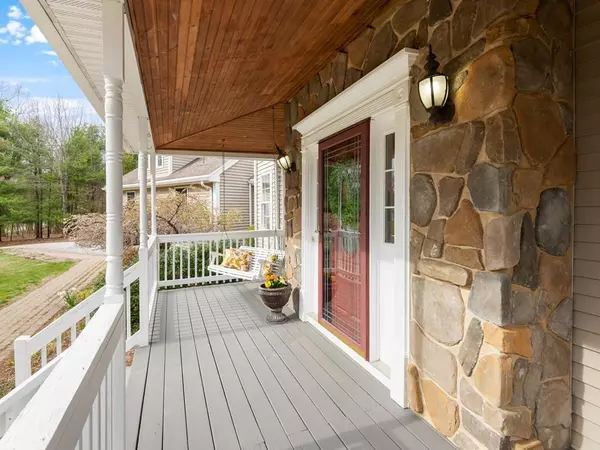For more information regarding the value of a property, please contact us for a free consultation.
2 Salminen Dr Leicester, MA 01524
Want to know what your home might be worth? Contact us for a FREE valuation!

Our team is ready to help you sell your home for the highest possible price ASAP
Key Details
Sold Price $400,000
Property Type Single Family Home
Sub Type Single Family Residence
Listing Status Sold
Purchase Type For Sale
Square Footage 2,366 sqft
Price per Sqft $169
MLS Listing ID 72653226
Sold Date 07/17/20
Style Colonial
Bedrooms 3
Full Baths 2
Half Baths 1
HOA Y/N false
Year Built 2000
Annual Tax Amount $4,974
Tax Year 2020
Lot Size 1.150 Acres
Acres 1.15
Property Description
***ATTENTION APPRAISER: CALL LISTING AGENT FOR EXTRA INFO REGARDING MULTIPLE OFFERS, SEPTIC REPAIR, ETC.*** BETTER THAN NEW! BEAUTIFULLY UPDATED CUSTOM HOME ON FABULOUS 1 ACRE CORNER LOT! Newly renovated kitchen with gorgeous designer finishes like white soft close cabinets, granite counters, stylish two-toned backsplash. Breakfast bar peninsula PLUS bonus butcher block island with overhang for stools. Open concept kitchen/dining area flows into comfy LR with fireplace. Convenient 1st floor half bathroom with laundry hookups. Beautiful HW floors throughout main living area. Upstairs are 3 generous BRs and 2 full bathrooms. Master suite offers walk in closet and updated en suite bath with stylish gray vanity. Bonus family room with brand new carpet is a great multipurpose space for relaxing! Full basement with bulkhead offers great storage. This private backyard retreat was made for outdoor enjoyment! Patio with fire pit, wood deck, welcoming front porch complete with porch swing!
Location
State MA
County Worcester
Zoning SA
Direction Schedule via ShowingTime for safe access instructions. Check ShowingTime for available time slots.
Rooms
Family Room Vaulted Ceiling(s), Flooring - Wall to Wall Carpet, Window(s) - Picture, Balcony - Exterior
Basement Full, Bulkhead
Primary Bedroom Level Second
Dining Room Flooring - Hardwood
Kitchen Flooring - Hardwood, Dining Area, Countertops - Stone/Granite/Solid, Countertops - Upgraded, Kitchen Island, Open Floorplan, Stainless Steel Appliances, Peninsula
Interior
Interior Features Slider, Mud Room
Heating Baseboard, Oil
Cooling None
Flooring Wood, Tile, Carpet, Flooring - Hardwood
Fireplaces Number 1
Fireplaces Type Living Room, Wood / Coal / Pellet Stove
Appliance Range, Dishwasher, Refrigerator, Utility Connections for Electric Range, Utility Connections for Electric Dryer
Laundry First Floor, Washer Hookup
Exterior
Exterior Feature Rain Gutters
Garage Spaces 2.0
Community Features Other
Utilities Available for Electric Range, for Electric Dryer, Washer Hookup
Roof Type Shingle
Total Parking Spaces 4
Garage Yes
Building
Lot Description Corner Lot
Foundation Concrete Perimeter
Sewer Private Sewer
Water Private
Others
Senior Community false
Read Less
Bought with Jim Black Group • Keller Williams Realty Greater Worcester



