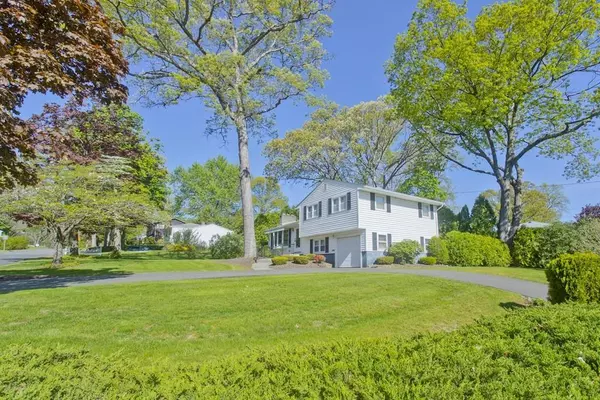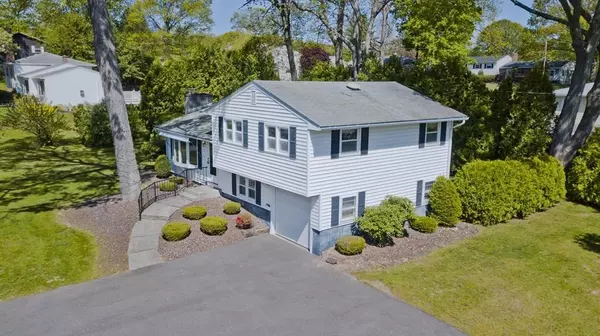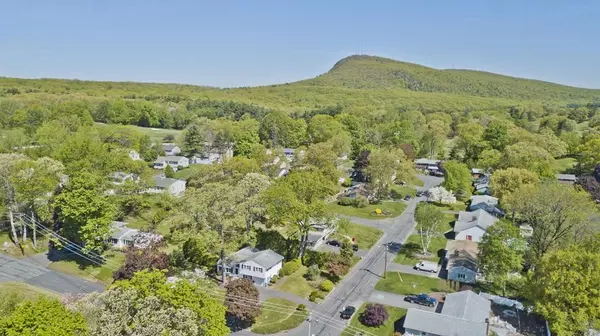For more information regarding the value of a property, please contact us for a free consultation.
177 Bemis Rd. Holyoke, MA 01040
Want to know what your home might be worth? Contact us for a FREE valuation!

Our team is ready to help you sell your home for the highest possible price ASAP
Key Details
Sold Price $273,000
Property Type Single Family Home
Sub Type Single Family Residence
Listing Status Sold
Purchase Type For Sale
Square Footage 1,503 sqft
Price per Sqft $181
MLS Listing ID 72661286
Sold Date 07/28/20
Bedrooms 3
Full Baths 1
Half Baths 1
Year Built 1963
Annual Tax Amount $4,308
Tax Year 2020
Lot Size 0.300 Acres
Acres 0.3
Property Description
This beautiful Bemis Heights Split level home has been loving cared for inside and out. Privacy is not lacking in the rear yard with patio and hidden side garden, it's like a private oasis. Inside you are welcomed into the large living room featuring an abundance of natural light, hardwood floors and fire place. The kitchen was updated with nice oak cabinets and connect to the formal dining space. Finishing the main level is the gorgeous sunroom addition with vaulted ceilings, recessed lighting and slider to read deck. You are sure to spend many hours enjoying this space. On the upper level you will find 3 nice sized bedrooms and a full bath. When entering the home through the garage, you enter into the family room, this level also features a walk-out to the rear yard, laundry and a half bath. Down just a few steps to the basement with newer gas boiler, up just a few steps to the main living room. Be sure to reach out for your private viewing today. Masks and gloves required.
Location
State MA
County Hampden
Zoning r1
Direction Off rt 141, off rt 5
Rooms
Basement Partially Finished
Primary Bedroom Level Second
Interior
Interior Features Vaulted Ceiling(s), Sun Room
Heating Natural Gas
Cooling Central Air
Flooring Tile, Carpet, Hardwood
Fireplaces Number 1
Fireplaces Type Living Room
Appliance Range, Refrigerator, Washer, Dryer
Laundry In Basement
Exterior
Exterior Feature Rain Gutters, Garden
Garage Spaces 1.0
Community Features Public Transportation, Park, Walk/Jog Trails, Golf, Conservation Area, Highway Access, T-Station
Roof Type Shingle
Total Parking Spaces 4
Garage Yes
Building
Lot Description Corner Lot
Foundation Concrete Perimeter
Sewer Public Sewer
Water Public
Read Less
Bought with The Team • Rovithis Realty, LLC



