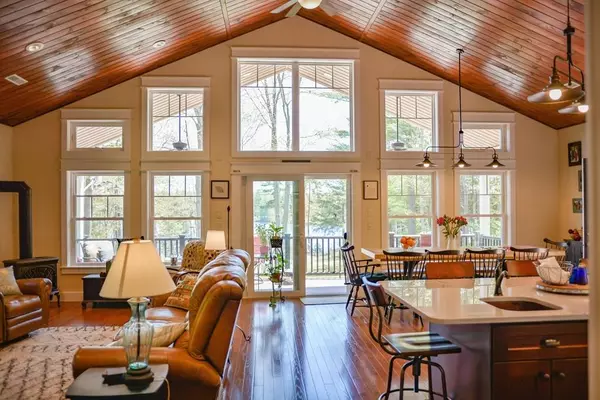For more information regarding the value of a property, please contact us for a free consultation.
10 Brogan Ln Ashburnham, MA 01430
Want to know what your home might be worth? Contact us for a FREE valuation!

Our team is ready to help you sell your home for the highest possible price ASAP
Key Details
Sold Price $515,000
Property Type Single Family Home
Sub Type Single Family Residence
Listing Status Sold
Purchase Type For Sale
Square Footage 1,500 sqft
Price per Sqft $343
Subdivision Lake Wampanoag
MLS Listing ID 72669356
Sold Date 07/22/20
Style Contemporary
Bedrooms 2
Full Baths 2
Half Baths 1
HOA Fees $62/ann
HOA Y/N true
Year Built 2017
Annual Tax Amount $5,747
Tax Year 2020
Lot Size 0.610 Acres
Acres 0.61
Property Description
Watch the sun rise on LAKE Wampanoag;224 acres for swimming, boating, enjoying! Naturalists' paradise! AMAZING ONE-OF-A-KIND HOME! Beach across road with deeded access, plus adjacent 54 acre conservation land. Newly constructed in 2017 with attention to energy conservation and every possible detail. The walk-in 1st level houses an over-sized heated 3-car garage with lift, tall doors, even a car wash station, plus a charming mudroom/office, half bath and stairway to the magnificent main living level. The cathedral-ceiling great room contains living-dining and kitchen areas. Gourmet kitchen with Thermador gas range, double electric ovens, double dishwasher, 8' x 4' center island with marble counter top and copper prep sink, designer deep sink, subway tile, etc! Master suite includes free standing two person soaking tub. Please see attached "docs" of many additional features. A 3rd floor was designed to be accessed/finished if desired. Peace, tranquillity, nature surrounds!
Location
State MA
County Worcester
Zoning Res
Direction GPS , MUST USE 01440, even though property is in 01430; 01430 will take you to lake 20 minutes away.
Rooms
Basement Full, Partially Finished, Walk-Out Access, Interior Entry, Garage Access, Concrete, Slab
Primary Bedroom Level Second
Dining Room Cathedral Ceiling(s), Ceiling Fan(s), Flooring - Hardwood, Balcony / Deck, Balcony - Exterior, Deck - Exterior, Open Floorplan, Slider
Kitchen Cathedral Ceiling(s), Ceiling Fan(s), Closet/Cabinets - Custom Built, Flooring - Hardwood, Dining Area, Countertops - Stone/Granite/Solid, Kitchen Island, Breakfast Bar / Nook, Cabinets - Upgraded, Deck - Exterior, Exterior Access, Open Floorplan, Second Dishwasher, Stainless Steel Appliances
Interior
Heating Forced Air, Natural Gas, Propane
Cooling Central Air
Flooring Wood, Tile, Hardwood
Fireplaces Number 1
Fireplaces Type Living Room
Appliance Oven, Dishwasher, Countertop Range, Refrigerator, Washer, Dryer, Propane Water Heater, Plumbed For Ice Maker, Utility Connections for Gas Range, Utility Connections for Electric Oven, Utility Connections for Electric Dryer
Laundry Second Floor, Washer Hookup
Exterior
Exterior Feature Storage, Decorative Lighting, Stone Wall
Garage Spaces 3.0
Community Features Conservation Area
Utilities Available for Gas Range, for Electric Oven, for Electric Dryer, Washer Hookup, Icemaker Connection, Generator Connection
Waterfront Description Beach Front, Lake/Pond, Direct Access, 0 to 1/10 Mile To Beach, Beach Ownership(Private,Deeded Rights)
Roof Type Shingle
Total Parking Spaces 7
Garage Yes
Building
Lot Description Level
Foundation Slab
Sewer Private Sewer
Water Private
Schools
High Schools Oakmont Regiona
Others
Senior Community false
Read Less
Bought with Lana Kopsala • Coldwell Banker Residential Brokerage - Leominster



