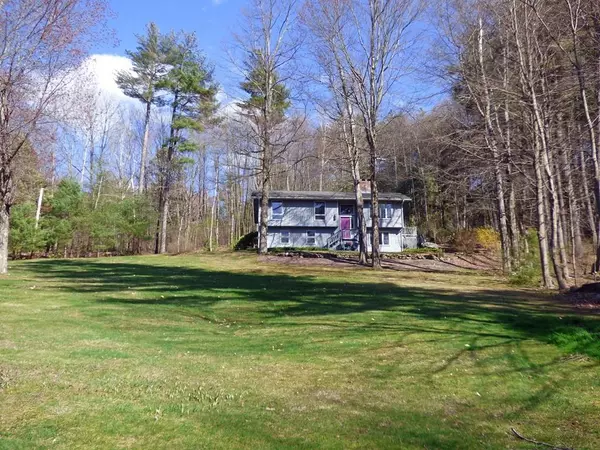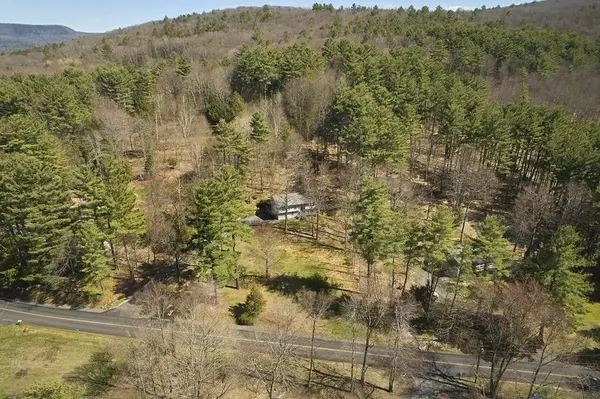For more information regarding the value of a property, please contact us for a free consultation.
64 Hillside Deerfield, MA 01373
Want to know what your home might be worth? Contact us for a FREE valuation!

Our team is ready to help you sell your home for the highest possible price ASAP
Key Details
Sold Price $311,000
Property Type Single Family Home
Sub Type Single Family Residence
Listing Status Sold
Purchase Type For Sale
Square Footage 1,480 sqft
Price per Sqft $210
MLS Listing ID 72664730
Sold Date 07/29/20
Style Raised Ranch
Bedrooms 3
Full Baths 1
Half Baths 1
HOA Y/N false
Year Built 1973
Annual Tax Amount $4,000
Tax Year 2020
Lot Size 1.290 Acres
Acres 1.29
Property Description
Nestled on the side of North Sugarloaf you will discover and fall in love with this sun-filled, contemporary style home that has privacy, convenience and beautiful sunset views. The main floor features cathedral ceiling, floor-to-ceiling south facing Pella windows, red oak floors, a beautiful center fireplace, and open kitchen/dining room floor plan with an 8' slider to the deck. Three bedrooms and newly renovated full bath complete this level. Downstairs the bonus room is a perfect den/exercise/family room with more windows, a wood stove, tile floors, spacious home office, 1/2 bath with laundry, built-ins and storage. Easy entry from the large 2 car garage. Unexpected features of this home include central air-conditioning, easy-to-maintain hosta gardens, and hiking trails up Mt. Sugarloaf from the back door. With a great sense of privacy on the 1.3 acres, you'll feel away from it all, but only a mile from the center of town with its restaurants, shops, and easy access to I-91!
Location
State MA
County Franklin
Area South Deerfield
Zoning RA
Direction Off North Main
Rooms
Family Room Wood / Coal / Pellet Stove, Flooring - Stone/Ceramic Tile
Primary Bedroom Level Second
Dining Room Cathedral Ceiling(s), Flooring - Hardwood, Deck - Exterior
Kitchen Dining Area, Breakfast Bar / Nook, Open Floorplan
Interior
Interior Features Office, Internet Available - Broadband
Heating Baseboard, Oil
Cooling Central Air
Flooring Tile, Carpet, Hardwood, Other, Flooring - Stone/Ceramic Tile
Fireplaces Number 2
Fireplaces Type Living Room
Appliance Range, Refrigerator, Washer, Dryer, ENERGY STAR Qualified Dishwasher, Oil Water Heater, Tank Water Heater, Utility Connections for Electric Range, Utility Connections for Electric Oven, Utility Connections for Electric Dryer
Laundry Flooring - Stone/Ceramic Tile, First Floor, Washer Hookup
Exterior
Exterior Feature Rain Gutters
Garage Spaces 2.0
Community Features Public Transportation, Shopping, Tennis Court(s), Park, Walk/Jog Trails, Laundromat, Bike Path, Conservation Area, Highway Access, House of Worship, Private School, Public School
Utilities Available for Electric Range, for Electric Oven, for Electric Dryer, Washer Hookup
View Y/N Yes
View Scenic View(s)
Roof Type Shingle
Total Parking Spaces 6
Garage Yes
Building
Lot Description Steep Slope
Foundation Concrete Perimeter
Sewer Private Sewer
Water Public
Architectural Style Raised Ranch
Schools
Elementary Schools Deerfield
Middle Schools Frontier
High Schools Frontier
Others
Senior Community false
Read Less
Bought with Joyce Blanker • Cohn & Company



