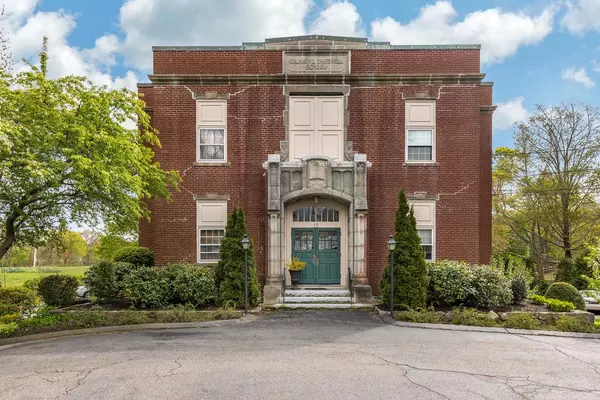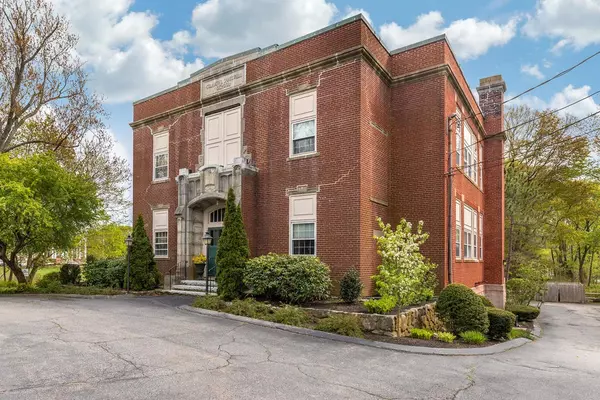For more information regarding the value of a property, please contact us for a free consultation.
15 Green Street #4 Ipswich, MA 01938
Want to know what your home might be worth? Contact us for a FREE valuation!

Our team is ready to help you sell your home for the highest possible price ASAP
Key Details
Sold Price $335,000
Property Type Condo
Sub Type Condominium
Listing Status Sold
Purchase Type For Sale
Square Footage 1,160 sqft
Price per Sqft $288
MLS Listing ID 72652134
Sold Date 07/10/20
Bedrooms 2
Full Baths 1
Half Baths 1
HOA Fees $250/mo
HOA Y/N true
Year Built 1926
Annual Tax Amount $3,914
Tax Year 2020
Property Description
Welcome to Ipswich & all it offers from this spacious townhouse condo in a converted, low turn over, public school. Finally affordable home closer to town w most of the amenities & less of the fuss most homeowners contend w annually. It's features include 2 assigned parking spaces, extra storage closet in basement & decent closet space in the unit. A workable kitchen that opens to a 25' wide dining / living room combination w vaulted ceiling not found in many homes under $400K! The spacious bedrooms are upstairs for privacy w ample closets, full bath, stackable washer dryer unit & pull down stair to attic storage. The 1/2 bath for guests is conveniently located away from kitchen & dining on the main level. Showings begin 4 to 6 pm on 5/19 (Tues, now full) & 5/21 (Thurs, now full). Seller will respond to any offers by Friday eve & will do weekend OH if need be. Please be CDC Covid-19 prepared & send buyer pre-qual along w any showing requests to seller agent via MLS email.
Location
State MA
County Essex
Zoning IR
Direction County St or Turkey Shore Rd to Green Street, look for freestanding (former) brick school building.
Rooms
Primary Bedroom Level Second
Dining Room Cathedral Ceiling(s), Flooring - Wood, Open Floorplan
Kitchen Flooring - Laminate, Dining Area, Cabinets - Upgraded
Interior
Interior Features Central Vacuum
Heating Baseboard, Natural Gas, Individual, Unit Control
Cooling None
Flooring Tile, Vinyl, Carpet, Engineered Hardwood
Appliance Range, Dishwasher, Refrigerator, Washer, Dryer, Range Hood, Gas Water Heater, Tank Water Heater, Water Heater(Separate Booster), Utility Connections for Electric Range
Laundry Laundry Closet, Second Floor, In Unit, Washer Hookup
Exterior
Community Features Shopping, Walk/Jog Trails, Golf, Medical Facility, Bike Path, Conservation Area, Public School, T-Station
Utilities Available for Electric Range, Washer Hookup
Waterfront Description Beach Front, Beach Access, Bay, Creek, Ocean, River, Beach Ownership(Public)
Roof Type Rubber
Total Parking Spaces 2
Garage No
Building
Story 2
Sewer Public Sewer
Water Public
Others
Pets Allowed Breed Restrictions
Senior Community false
Acceptable Financing Contract
Listing Terms Contract
Read Less
Bought with Betty Slatko • Windhill Realty, LLC



