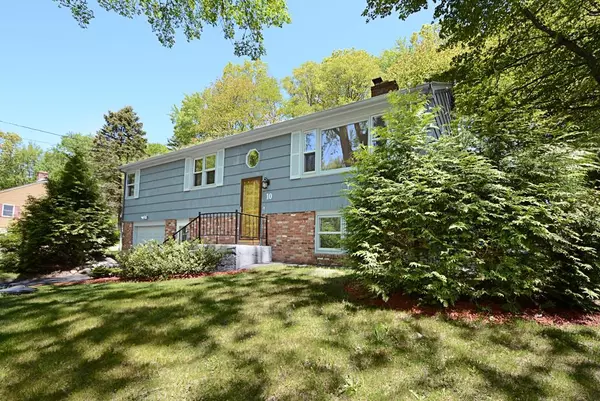For more information regarding the value of a property, please contact us for a free consultation.
10 Chris Rd Oxford, MA 01540
Want to know what your home might be worth? Contact us for a FREE valuation!

Our team is ready to help you sell your home for the highest possible price ASAP
Key Details
Sold Price $309,900
Property Type Single Family Home
Sub Type Single Family Residence
Listing Status Sold
Purchase Type For Sale
Square Footage 1,742 sqft
Price per Sqft $177
MLS Listing ID 72663730
Sold Date 07/13/20
Bedrooms 3
Full Baths 2
HOA Y/N false
Year Built 1966
Annual Tax Amount $3,794
Tax Year 2019
Lot Size 0.390 Acres
Acres 0.39
Property Description
Location Location Location! This one has it! Quiet country setting sits this Renovated Split Level Ranch Home! 3-4 Bedrooms and 2 full bathrooms! Fresh paint throughout, gleaming refinished hardwood flooring, updated spacious bathroom with double vanity and 3 good sized bedrooms just to start. Kitchen has been updated with new granite counter tops and stainless appliances; and is open to the sunlight dining room.Sliding door leads you to a front to back sunroom/greenhouse that is perfect for more living space or even a hot-tub. Lower level is heated and has been refinished nicely with ceramic tile flooring, space for an additional bedroom or even an office, Full sized titled bathroom has been added as well. This space is perfect for a teen suite or an in-law, So many options for any buyer! Updates include new roof, new windows, new plumbing for heating throughout the house, additional electrical panel.
Location
State MA
County Worcester
Zoning R2
Direction Forest Hill Road to Holbrook Rd to Chris Road
Rooms
Family Room Flooring - Stone/Ceramic Tile, Remodeled
Basement Full, Finished
Primary Bedroom Level First
Dining Room Skylight, Flooring - Stone/Ceramic Tile, Slider
Kitchen Flooring - Stone/Ceramic Tile, Countertops - Stone/Granite/Solid, Stainless Steel Appliances
Interior
Heating Baseboard
Cooling None
Flooring Tile, Hardwood
Fireplaces Number 1
Fireplaces Type Living Room
Appliance Range, Dishwasher, Refrigerator, Oil Water Heater, Utility Connections for Electric Range, Utility Connections for Electric Dryer
Laundry In Basement
Exterior
Garage Spaces 1.0
Utilities Available for Electric Range, for Electric Dryer
Roof Type Shingle
Total Parking Spaces 6
Garage Yes
Building
Lot Description Sloped
Foundation Concrete Perimeter
Sewer Private Sewer
Water Private
Read Less
Bought with Optima Real Estate Advisors • Coldwell Banker Residential Brokerage - Worcester - Park Ave.



