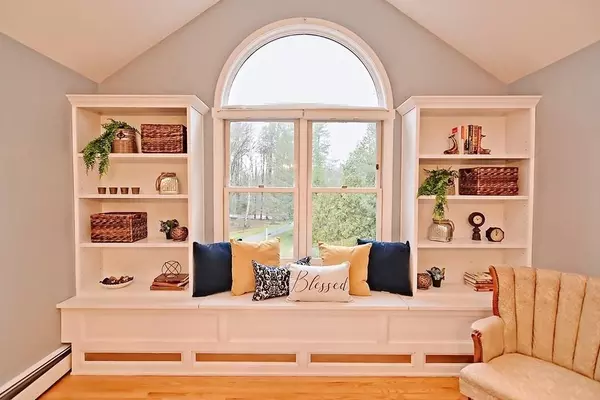For more information regarding the value of a property, please contact us for a free consultation.
94 Windsor Ave Acton, MA 01720
Want to know what your home might be worth? Contact us for a FREE valuation!

Our team is ready to help you sell your home for the highest possible price ASAP
Key Details
Sold Price $700,000
Property Type Single Family Home
Sub Type Single Family Residence
Listing Status Sold
Purchase Type For Sale
Square Footage 3,812 sqft
Price per Sqft $183
Subdivision West Acton
MLS Listing ID 72644427
Sold Date 07/13/20
Style Colonial
Bedrooms 4
Full Baths 2
Half Baths 1
HOA Y/N false
Year Built 1987
Annual Tax Amount $14,528
Tax Year 2020
Lot Size 2.620 Acres
Acres 2.62
Property Description
In the heart of W. Acton Village; providing a community of small shops, tavern, restaurants, book store, coffee shops, parks & 2 of the 5 elementary schools. This much-loved home welcomes you in the family room w/ woodstove, HW floors & a slider to the screen porch. Adjacent, the large kitchen w/ eat-in area, cabinets galore & pantry. Pass the 1/2 bath/laundry room towards the living room w/ HW, built-ins, fireplace & window seat. A home office space tucked away w/ lovely natural light. Large dining room between the kitchen & large foyer. At the top of the stairs a sun-filled loft, the palladium window framed by built-ins & window seat, ideal for an office/homework space or reading nook. Master features a fireplace, walk-in closet, vanity area. MB w/ impressive vaulted ceilings, jetted tub & shower stall. 3 great sized bedrooms w/ a shared full bathroom. Walkout LL- large mudroom w/ cubbies, playroom & fitness area w/ slider to the back yard.
Location
State MA
County Middlesex
Zoning Res
Direction Central St or Mass Ave to Windsor Ave
Rooms
Family Room Flooring - Hardwood, Recessed Lighting
Basement Full, Partially Finished, Walk-Out Access, Interior Entry, Garage Access
Primary Bedroom Level Second
Dining Room Flooring - Hardwood, Chair Rail
Kitchen Flooring - Stone/Ceramic Tile, Window(s) - Bay/Bow/Box, Dining Area, Pantry, Recessed Lighting, Peninsula
Interior
Interior Features Beadboard, Slider, Ceiling - Vaulted, Closet/Cabinets - Custom Built, Recessed Lighting, Mud Room, Play Room, Exercise Room, Sitting Room, Study, Foyer
Heating Baseboard, Oil
Cooling Other
Flooring Wood, Tile, Flooring - Stone/Ceramic Tile, Flooring - Wall to Wall Carpet, Flooring - Hardwood
Fireplaces Number 3
Fireplaces Type Family Room, Living Room
Appliance Range, Oven, Dishwasher, Microwave, Refrigerator, Washer, Dryer, Utility Connections for Electric Range
Laundry Main Level, First Floor
Exterior
Exterior Feature Storage, Decorative Lighting
Garage Spaces 2.0
Community Features Public Transportation, Shopping, Tennis Court(s), Park, Walk/Jog Trails, Stable(s), Golf, Medical Facility, Bike Path, Conservation Area, Highway Access, House of Worship, Private School, Public School
Utilities Available for Electric Range
Roof Type Shingle
Total Parking Spaces 10
Garage Yes
Building
Lot Description Wooded
Foundation Concrete Perimeter
Sewer Private Sewer
Water Public
Architectural Style Colonial
Schools
Elementary Schools Ab Choice
Middle Schools Rj Grey Jhs
High Schools Abrhs
Others
Senior Community false
Read Less
Bought with Effie Agapakis • Coldwell Banker Residential Brokerage - Sudbury



