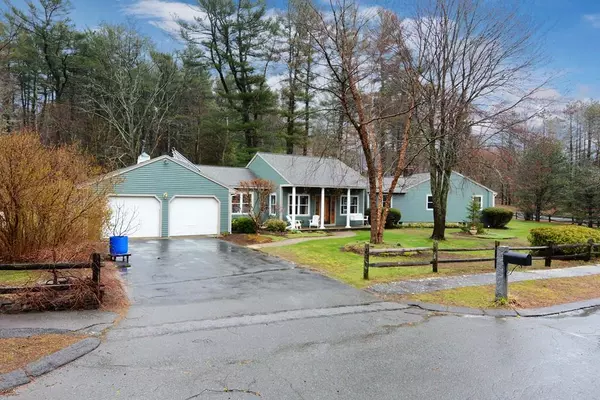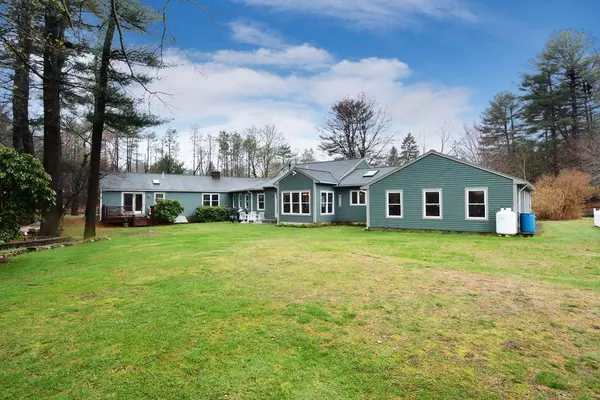For more information regarding the value of a property, please contact us for a free consultation.
1 Belle St Ipswich, MA 01938
Want to know what your home might be worth? Contact us for a FREE valuation!

Our team is ready to help you sell your home for the highest possible price ASAP
Key Details
Sold Price $639,000
Property Type Single Family Home
Sub Type Single Family Residence
Listing Status Sold
Purchase Type For Sale
Square Footage 3,639 sqft
Price per Sqft $175
MLS Listing ID 72648812
Sold Date 07/14/20
Style Ranch
Bedrooms 4
Full Baths 2
HOA Y/N false
Year Built 1952
Annual Tax Amount $8,384
Tax Year 2020
Lot Size 0.660 Acres
Acres 0.66
Property Description
Privacy and comfort await you at this spacious custom ranch: ~3600 sq' on corner lot w/4 BR/2 BA/2 bay oversized heated garage, expanded and remodeled in 2000. Designed with flair, the fully applianced chef's kitchen features red birch cabinets, granite counters, lighted pantry, skylight, ceiling fan and separate dining area. Open concept, vaulted family room w/gas fireplace, features gleaming oak floors, built-in cherry cabinetry and entertainment center. Natural light streams in through ample windows and skylights with close up views of gardens and bordering forest. Family room slider to access patio. Hallway bridges to playroom, three bedrooms, sunroom and Master Suite. Luxuriate in the self contained suite with home office, walk-in closet and private deck; master bath offers spa tub, walk-in steam/shower, skylight & double marble-top vanity. Basement w/Rec-room and woodstove. Home is well situated in nature & community: Marini Farm/Willowdale State Forest and major travel routes.
Location
State MA
County Essex
Area Linebrook
Zoning RRA
Direction US1 to Linebrook (easterly) to Belle Street
Rooms
Family Room Cathedral Ceiling(s), Closet/Cabinets - Custom Built, Flooring - Hardwood, Exterior Access, High Speed Internet Hookup, Open Floorplan, Recessed Lighting, Slider
Basement Full, Partially Finished, Interior Entry, Bulkhead, Sump Pump, Concrete
Primary Bedroom Level Main
Dining Room Flooring - Hardwood, Open Floorplan, Lighting - Overhead
Kitchen Skylight, Flooring - Stone/Ceramic Tile, Dining Area, Pantry, Countertops - Stone/Granite/Solid, Cabinets - Upgraded, Open Floorplan, Recessed Lighting, Remodeled, Lighting - Pendant
Interior
Interior Features Recessed Lighting, Play Room, Sun Room, Exercise Room, High Speed Internet
Heating Central, Baseboard, Oil, Fireplace
Cooling None, Other
Flooring Tile, Carpet, Hardwood, Flooring - Stone/Ceramic Tile, Flooring - Hardwood
Fireplaces Number 3
Fireplaces Type Family Room
Appliance Range, Dishwasher, Microwave, Refrigerator, Oil Water Heater, Solar Hot Water, Tank Water Heater, Utility Connections for Electric Range, Utility Connections for Electric Dryer
Laundry Electric Dryer Hookup, Washer Hookup, In Basement
Exterior
Exterior Feature Rain Gutters, Storage, Fruit Trees, Garden
Garage Spaces 4.0
Fence Invisible
Community Features Public Transportation, Shopping, Pool, Tennis Court(s), Park, Walk/Jog Trails, Stable(s), Golf, Conservation Area, Highway Access, House of Worship, Public School, T-Station
Utilities Available for Electric Range, for Electric Dryer, Washer Hookup
Waterfront Description Beach Front, Lake/Pond, Ocean, Unknown To Beach, Beach Ownership(Public)
View Y/N Yes
View Scenic View(s)
Roof Type Shingle
Total Parking Spaces 3
Garage Yes
Building
Lot Description Corner Lot, Level
Foundation Concrete Perimeter, Irregular
Sewer Private Sewer
Water Public
Architectural Style Ranch
Schools
Elementary Schools Doyon
Middle Schools Ipswich Middle
High Schools Ipswich High
Others
Acceptable Financing Contract
Listing Terms Contract
Read Less
Bought with John Bos • Coldwell Banker Residential Brokerage - Manchester



