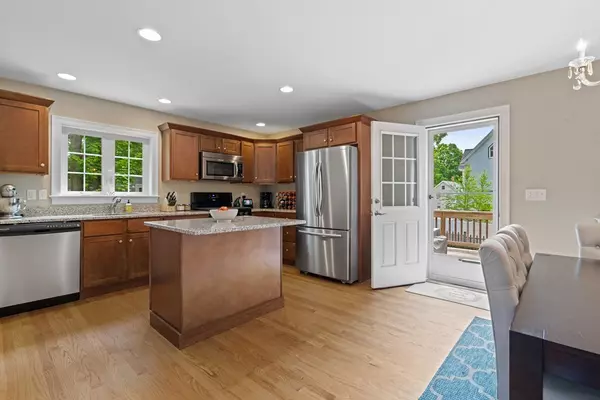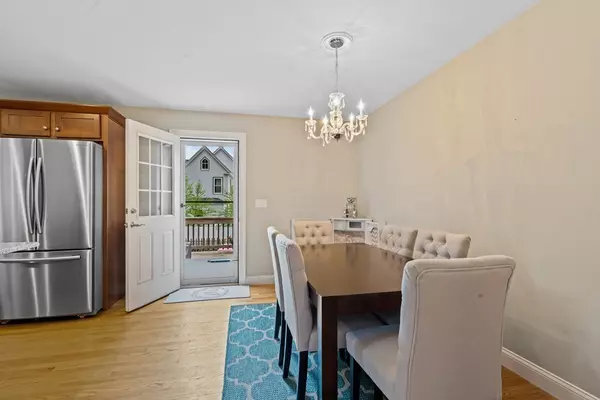For more information regarding the value of a property, please contact us for a free consultation.
14 Maple Street #14 Merrimac, MA 01860
Want to know what your home might be worth? Contact us for a FREE valuation!

Our team is ready to help you sell your home for the highest possible price ASAP
Key Details
Sold Price $345,000
Property Type Condo
Sub Type Condominium
Listing Status Sold
Purchase Type For Sale
Square Footage 1,225 sqft
Price per Sqft $281
MLS Listing ID 72671524
Sold Date 07/14/20
Bedrooms 2
Full Baths 1
Half Baths 1
HOA Y/N false
Year Built 2012
Annual Tax Amount $3,907
Tax Year 2020
Property Description
Fantastic opportunity to own a modern townhouse with a private spacious backyard in the Village District! This 2 bedroom 1.5 bath home offers an ample open kitchen with granite countertops, stainless steel appliances, maple cabinets and center island which flows to a deck overlooking the yard. The first floor has a living area with gas fireplace & 1/2 bath . The second floor has two large bedrooms, full bathroom and washer/dryer hookups. Other features include gleaming hardwood floors throughout, central air, washer/dryer in the basement along with additional storage & direct access to the yard. Two outdoor parking spaces included. This lovely home is located within close proximity to downtown and in the Pentucket School District!. No association fee makes this home an affordable and appealing purchase! Showings begin at open houses on Saturday 6/13 1:00-2:30 and Sunday 6/14 12:00-1:30. No private showings. Offers due Monday 6/15 at 6:00PM.
Location
State MA
County Essex
Zoning VR
Direction Church Street to Maple Street
Rooms
Primary Bedroom Level Second
Kitchen Flooring - Hardwood, Countertops - Stone/Granite/Solid, Kitchen Island, Recessed Lighting, Stainless Steel Appliances, Gas Stove
Interior
Heating Central, Natural Gas
Cooling Central Air
Flooring Tile, Hardwood
Fireplaces Number 1
Fireplaces Type Living Room
Appliance Range, Dishwasher, Disposal, Microwave, Refrigerator, Washer, Dryer, Gas Water Heater, Tank Water Heater, Utility Connections for Gas Range, Utility Connections for Gas Dryer
Laundry Gas Dryer Hookup, Washer Hookup, In Basement, In Unit
Exterior
Fence Fenced
Community Features Public Transportation, Shopping, Park, Walk/Jog Trails, Highway Access, Public School
Utilities Available for Gas Range, for Gas Dryer, Washer Hookup
Roof Type Shingle
Total Parking Spaces 2
Garage No
Building
Story 2
Sewer Public Sewer
Water Public
Schools
High Schools Pentucket Hs
Others
Pets Allowed Yes
Senior Community false
Read Less
Bought with Joshua Frappier • Cameron Prestige - Amesbury



