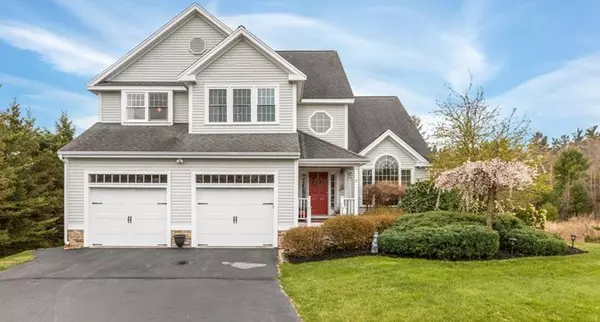For more information regarding the value of a property, please contact us for a free consultation.
9 Ashley Pl Westford, MA 01886
Want to know what your home might be worth? Contact us for a FREE valuation!

Our team is ready to help you sell your home for the highest possible price ASAP
Key Details
Sold Price $895,000
Property Type Single Family Home
Sub Type Single Family Residence
Listing Status Sold
Purchase Type For Sale
Square Footage 4,223 sqft
Price per Sqft $211
Subdivision Sweetser Place
MLS Listing ID 72647035
Sold Date 07/14/20
Style Colonial, Contemporary
Bedrooms 4
Full Baths 3
Half Baths 1
HOA Y/N false
Year Built 2001
Annual Tax Amount $13,023
Tax Year 2020
Lot Size 1.210 Acres
Acres 1.21
Property Description
Sweetser Place! Stunning colonial features 4+ brs, 3.5 bas. The kitchen has a tiered center island w/gas cook top & exhaust fan, double ovens, b-in microwave, pantry, granite counter tops, vaulted eat-in area, & access to your composite deck & expansive patio. The adjacent family rm has FP w/gas insert. Formal dining rm w/pocket French doors, crown molding & wainscoting which is featured throughout most of the 1st floor. The contemporary feel is evident thru/out w/soaring ceilings, palladium windows, & open loft area which can be used as a 2nd home office or sitting area. Master br en-suite has 2 wi closets & expansive mstr ba w/sep tiled shower w/glass door (2018) , whirlpool soaking tub & double vanity. The LL w/o features a media rm, game rm, possible 5th bedroom & third full bath; perfect for your out of town guests. Nearly utility bill free living w/solar panels installed in 2018. 700 square feet of outdoor living space on newly installed patio. See attached special features.
Location
State MA
County Middlesex
Zoning Res
Direction Route 27 (Acton Rd) to Ashley Pl - Home is on the right towards the cul-da-sac - abuts consrv. land
Rooms
Family Room Flooring - Hardwood, Open Floorplan, Recessed Lighting
Basement Full, Finished, Walk-Out Access, Interior Entry, Sump Pump, Radon Remediation System
Primary Bedroom Level Second
Dining Room Flooring - Hardwood, French Doors, Chair Rail, Wainscoting, Crown Molding
Kitchen Skylight, Cathedral Ceiling(s), Flooring - Hardwood, Dining Area, Pantry, Countertops - Stone/Granite/Solid, Kitchen Island, Cabinets - Upgraded, Deck - Exterior, Exterior Access, Open Floorplan, Recessed Lighting, Slider, Stainless Steel Appliances, Wainscoting
Interior
Interior Features Ceiling - Cathedral, Ceiling Fan(s), Bathroom - Full, Recessed Lighting, Slider, Pantry, Closet, Countertops - Stone/Granite/Solid, Office, Loft, Media Room, Play Room, Game Room, Bathroom, Central Vacuum, Wet Bar, Wired for Sound, Internet Available - Unknown
Heating Forced Air, Natural Gas
Cooling Central Air
Flooring Tile, Carpet, Hardwood, Flooring - Hardwood, Flooring - Wall to Wall Carpet, Flooring - Stone/Ceramic Tile
Fireplaces Number 1
Fireplaces Type Family Room
Appliance Oven, Dishwasher, Microwave, Countertop Range, Washer, Dryer, Water Treatment, Vacuum System, Gas Water Heater, Tank Water Heater, Plumbed For Ice Maker, Utility Connections for Gas Range, Utility Connections for Electric Oven, Utility Connections for Gas Dryer
Laundry Flooring - Hardwood, Gas Dryer Hookup, Washer Hookup, Second Floor
Exterior
Exterior Feature Rain Gutters, Professional Landscaping, Sprinkler System
Garage Spaces 2.0
Community Features Shopping, Park, Walk/Jog Trails, Golf, Medical Facility, Laundromat, Bike Path, Conservation Area, Highway Access, House of Worship, Public School
Utilities Available for Gas Range, for Electric Oven, for Gas Dryer, Washer Hookup, Icemaker Connection, Generator Connection
View Y/N Yes
View Scenic View(s)
Roof Type Shingle, Other
Total Parking Spaces 4
Garage Yes
Building
Lot Description Level
Foundation Concrete Perimeter
Sewer Private Sewer
Water Private
Architectural Style Colonial, Contemporary
Schools
Elementary Schools Rob/Crisafulli
Middle Schools Blanchard
High Schools Wa
Others
Senior Community false
Read Less
Bought with Padma Sonti • Keller Williams Realty-Merrimack



