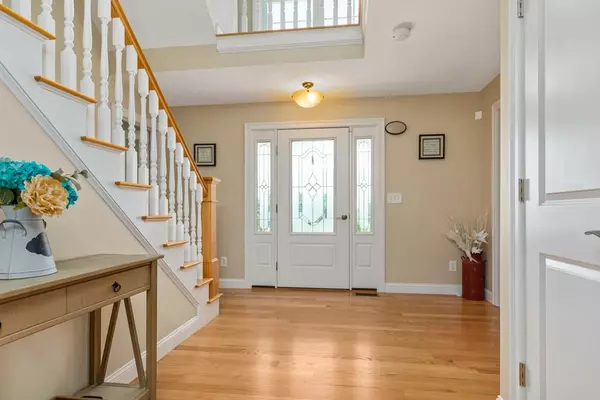For more information regarding the value of a property, please contact us for a free consultation.
6 Quail Ridge Rd Merrimac, MA 01860
Want to know what your home might be worth? Contact us for a FREE valuation!

Our team is ready to help you sell your home for the highest possible price ASAP
Key Details
Sold Price $710,000
Property Type Single Family Home
Sub Type Single Family Residence
Listing Status Sold
Purchase Type For Sale
Square Footage 3,619 sqft
Price per Sqft $196
Subdivision Quail Ridge Subdivision
MLS Listing ID 72663848
Sold Date 07/15/20
Style Colonial
Bedrooms 4
Full Baths 3
HOA Y/N false
Year Built 2016
Annual Tax Amount $10,167
Tax Year 2020
Lot Size 2.000 Acres
Acres 2.0
Property Description
You've found home! This spacious, neighborhood 4BR, 3 Full BA Colonial Home has everything you need including a 3-car garage. Resting on a 2 acre lot, this home offers over 3600 sq ft of living space and is located on a cul-de-sac surrounded by the Merrimac Town Forrest and next to the Jay McClaren Memorial Trail. Offering hardwood flooring throughout the living space, granite counters in kitchen/baths, stainless appliances, and tile flooring in the baths and 1st floor laundry. A walk up attic adds storage space and you'll have flexibility with a 1st floor office or play room and the 4th bedroom is also perfect for a den or playroom. The wrap around porch is a great way to relax the day away or have a bbq out back on the deck. Only a short drive to 495 and the NH Border.
Location
State MA
County Essex
Zoning AR
Direction Rt 110 to Church St to Highland Rd to Battis Rd to Quail Ridge, or GPS 6 Quail Ridge Rd.
Rooms
Basement Partial, Interior Entry, Garage Access, Radon Remediation System
Primary Bedroom Level Second
Dining Room Flooring - Hardwood
Kitchen Flooring - Hardwood, Dining Area, Countertops - Stone/Granite/Solid, Kitchen Island, Slider, Stainless Steel Appliances, Gas Stove
Interior
Interior Features Ceiling Fan(s), Home Office
Heating Forced Air, Natural Gas
Cooling Central Air, Dual
Flooring Wood, Tile, Carpet, Flooring - Hardwood
Fireplaces Number 1
Fireplaces Type Living Room
Appliance Range, Dishwasher, Microwave, Refrigerator, Washer, Dryer, Gas Water Heater, Tank Water Heaterless, Utility Connections for Gas Range, Utility Connections for Electric Dryer
Laundry Flooring - Stone/Ceramic Tile, Main Level, First Floor, Washer Hookup
Exterior
Exterior Feature Rain Gutters, Storage, Other
Garage Spaces 3.0
Fence Invisible
Community Features Walk/Jog Trails, Conservation Area
Utilities Available for Gas Range, for Electric Dryer, Washer Hookup
View Y/N Yes
View Scenic View(s)
Roof Type Shingle
Total Parking Spaces 3
Garage Yes
Building
Lot Description Cul-De-Sac, Gentle Sloping, Level
Foundation Concrete Perimeter
Sewer Private Sewer
Water Private
Architectural Style Colonial
Schools
Middle Schools Pentucket Reg
High Schools Pentucket Reg
Others
Senior Community false
Acceptable Financing Contract
Listing Terms Contract
Read Less
Bought with Tim Desmarais • Leading Edge Real Estate



