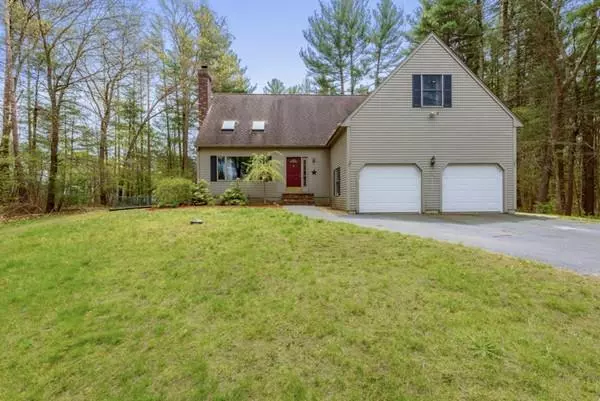For more information regarding the value of a property, please contact us for a free consultation.
107 E Main St Norton, MA 02766
Want to know what your home might be worth? Contact us for a FREE valuation!

Our team is ready to help you sell your home for the highest possible price ASAP
Key Details
Sold Price $535,000
Property Type Single Family Home
Sub Type Single Family Residence
Listing Status Sold
Purchase Type For Sale
Square Footage 2,477 sqft
Price per Sqft $215
MLS Listing ID 72655558
Sold Date 07/15/20
Style Cape
Bedrooms 4
Full Baths 2
Year Built 1996
Annual Tax Amount $6,963
Tax Year 2020
Lot Size 3.290 Acres
Acres 3.29
Property Description
Nestled deep on a private 3+ acre lot is a stunning Contemporary Cape with all the features and upgrades you'll want. Inside you're welcomed by the large cathedral ceiling living room featuring a brick fireplace with pellet stove insert and an open concept leading you directly to the dining area and kitchen. A storage filled island, pantry, granite counters and tons of cabinets make the kitchen a dream. A convenient first 1st floor master with completely renovated full bath and walk in closet complete the main level. Upstairs you'll find 3 additional bedrooms, newly renovated full bath, and loft area overlooking the living room. Over-sized finished basement featuring luxury tile, full bar, 2nd pellet stove, and recessed lights to keep it nice and bright. Additional features include 2 car attached garage 1st floor laundry, large screened in porch, over-sized deck that overlooks the huge fenced backyard. Shown by appointment only.
Location
State MA
County Bristol
Zoning R60
Direction Route 123 is E Main Street
Rooms
Basement Full, Finished
Primary Bedroom Level First
Dining Room Flooring - Stone/Ceramic Tile, Exterior Access, Open Floorplan, Slider
Kitchen Flooring - Stone/Ceramic Tile, Pantry, Countertops - Stone/Granite/Solid, Kitchen Island, Stainless Steel Appliances
Interior
Interior Features Recessed Lighting, Loft, Bonus Room
Heating Forced Air, Propane
Cooling Central Air
Flooring Tile, Hardwood, Flooring - Hardwood, Flooring - Stone/Ceramic Tile
Fireplaces Number 1
Fireplaces Type Living Room
Appliance Range, Dishwasher, Microwave, Refrigerator, Washer, Dryer, Propane Water Heater, Tank Water Heater
Laundry Flooring - Stone/Ceramic Tile, First Floor
Exterior
Exterior Feature Storage
Garage Spaces 2.0
Fence Fenced
Community Features Public Transportation, Shopping, Park, Highway Access
Roof Type Shingle
Total Parking Spaces 8
Garage Yes
Building
Lot Description Wooded
Foundation Concrete Perimeter
Sewer Private Sewer
Water Public
Architectural Style Cape
Schools
Elementary Schools Lgn/Hay
Middle Schools Norton Middle
High Schools Norton High
Others
Acceptable Financing Contract
Listing Terms Contract
Read Less
Bought with Kerry Parker • Equine Homes Real Estate, LLC



