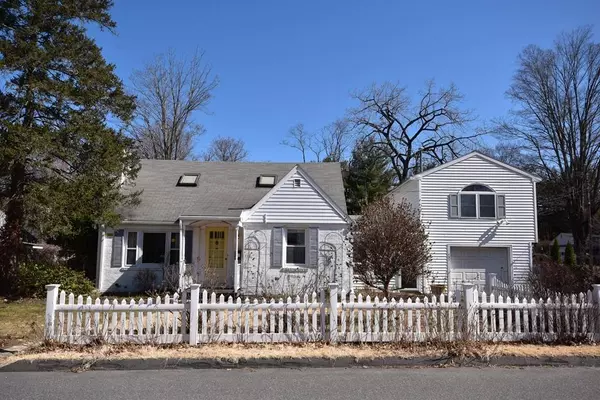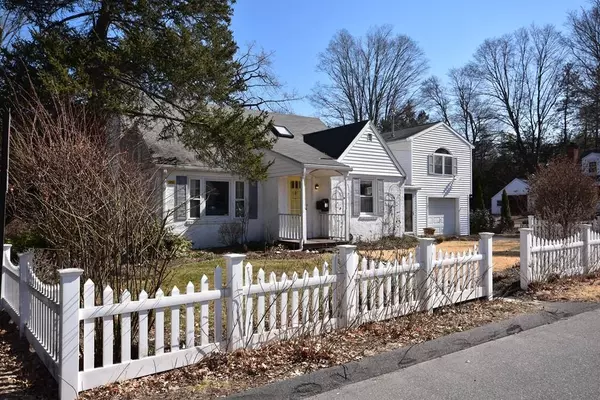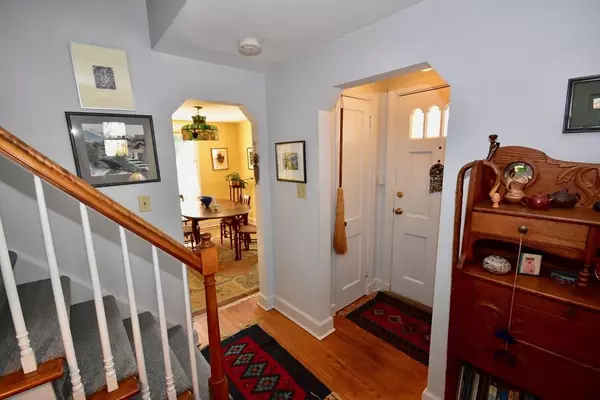For more information regarding the value of a property, please contact us for a free consultation.
137 Farview Way Amherst, MA 01002
Want to know what your home might be worth? Contact us for a FREE valuation!

Our team is ready to help you sell your home for the highest possible price ASAP
Key Details
Sold Price $390,000
Property Type Single Family Home
Sub Type Single Family Residence
Listing Status Sold
Purchase Type For Sale
Square Footage 1,968 sqft
Price per Sqft $198
MLS Listing ID 72630787
Sold Date 07/15/20
Style Cape, Cottage
Bedrooms 4
Full Baths 4
HOA Y/N false
Year Built 1949
Annual Tax Amount $7,462
Tax Year 2020
Lot Size 9,147 Sqft
Acres 0.21
Property Description
"An English Cottage surrounded by An English Garden". This story & half cape-style house on .21 acre with a partially fenced yard, walk to UMass & Public Transportation, is a Charmer. The 1st floor has a terrific Mud Room Entry; a cozy Kitchen with a breakfast nook, cathedral ceiling & 2 skylights, an Aga which cooks & heats; a Formal Dining room; a spacious Living Room with Fireplace & space for a piano; a Family Room/Study/Bedroom & a full Bath. Upstairs Master Bedroom with Bath; 2nd Bedroom & 2nd Bath. Real Bonus is the Guest Suite over the 1-car attached garage with spacious Bedroom & Bath perfect for guests or members of your own family. The perennial gardens surrounding the house are very beautiful & include a patio & a water feature. Facing West lets in glorious light throughout the house.
Location
State MA
County Hampshire
Zoning Res
Direction North Pleasant to Berkshire Terrace to 137 Farview Way. House on the corner
Rooms
Family Room Flooring - Hardwood
Basement Partial, Crawl Space, Interior Entry, Concrete, Unfinished
Primary Bedroom Level Second
Dining Room Flooring - Hardwood
Kitchen Skylight, Ceiling Fan(s), Vaulted Ceiling(s), Flooring - Hardwood, Dining Area, Countertops - Paper Based, Deck - Exterior, Exterior Access, Gas Stove
Interior
Interior Features Bathroom - 3/4, Bathroom - With Shower Stall, Closet, 3/4 Bath, Bedroom, Finish - Sheetrock
Heating Central, Hot Water, Electric, Propane, Ductless, Leased Propane Tank
Cooling Ductless
Flooring Tile, Vinyl, Carpet, Hardwood, Flooring - Vinyl, Flooring - Wall to Wall Carpet
Fireplaces Number 1
Fireplaces Type Living Room
Appliance Range, Dishwasher, Refrigerator, Washer, Dryer, Freezer - Upright, Propane Water Heater, Water Heater(Separate Booster), Utility Connections for Gas Range, Utility Connections for Electric Dryer
Laundry Electric Dryer Hookup, Washer Hookup, In Basement
Exterior
Exterior Feature Rain Gutters, Professional Landscaping, Garden, Outdoor Shower
Garage Spaces 1.0
Community Features Public Transportation, Walk/Jog Trails, Bike Path, University
Utilities Available for Gas Range, for Electric Dryer, Washer Hookup
Roof Type Shingle
Total Parking Spaces 2
Garage Yes
Building
Lot Description Corner Lot, Cleared, Level
Foundation Block
Sewer Public Sewer
Water Public, Cistern
Architectural Style Cape, Cottage
Schools
Elementary Schools Wildwood
Middle Schools Arms
High Schools Arhs
Others
Senior Community false
Read Less
Bought with Jacqui Zuzgo • 5 College REALTORS®



