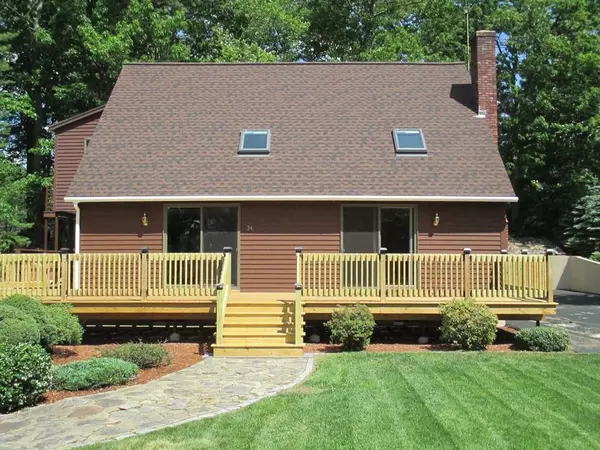For more information regarding the value of a property, please contact us for a free consultation.
34 Noel Dr Ashburnham, MA 01430
Want to know what your home might be worth? Contact us for a FREE valuation!

Our team is ready to help you sell your home for the highest possible price ASAP
Key Details
Sold Price $375,000
Property Type Single Family Home
Sub Type Single Family Residence
Listing Status Sold
Purchase Type For Sale
Square Footage 2,596 sqft
Price per Sqft $144
MLS Listing ID 72673425
Sold Date 07/16/20
Style Cape
Bedrooms 3
Full Baths 2
HOA Fees $1,200
HOA Y/N true
Year Built 1983
Annual Tax Amount $6,221
Tax Year 2020
Lot Size 0.490 Acres
Acres 0.49
Property Description
Be the Proud 2nd. Owner of this Unbelievable Custom Built Oversize (34x28) Cape. Room for everyone. Water Views & Deeded Beach Rights to Sunset Lake. Massive Heated 42 x 24 Garage with 3 additional finished rooms above. Huge front deck overlooks Sunset Lake that's directly across the road. Extremely well maintained home with Open Concept Kitchen, Dining Room & Living Room. Cathedral Ceiling and Fireplace in Living Room.1st. floor laundry. Gleaming Hardwood and Wide Pine Flooring in most rooms. 2 generator hookups. 6 zone HS Tarm multi fuel boiler. Electric Water Heater. Motorhome hookup. 10" poured foundation on main house - 12" poured foundation on garage. 2x6 construction. 2x10 roof rafters. 200 amp circuit breakers and underground utilities. Plenty of storage. This Home is ABSOLUTELY AMAZING.Enjoy Year Round Recreational Activities steps from your door. Swimming, Sailing or Boating in the Summer, Fishing all year long, Ice Skating in the Winter. It doesn't get any better than this!!
Location
State MA
County Worcester
Zoning Res
Direction Route 12 to Depot Rd to Dunn Rd to Noel Dr
Rooms
Family Room Cedar Closet(s), Closet/Cabinets - Custom Built, Flooring - Stone/Ceramic Tile, Exterior Access
Basement Full, Finished, Walk-Out Access, Interior Entry
Primary Bedroom Level Second
Dining Room Skylight, Cathedral Ceiling(s), Ceiling Fan(s), Balcony - Interior, Deck - Exterior, Slider, Lighting - Overhead
Kitchen Flooring - Vinyl
Interior
Interior Features Closet, Attic Access, Closet - Walk-in, Closet - Cedar, Den, Study, Exercise Room, Home Office, Bonus Room, Central Vacuum
Heating Baseboard, Oil, Wood
Cooling Window Unit(s), 3 or More
Flooring Wood, Vinyl, Hardwood, Pine, Flooring - Wood, Flooring - Wall to Wall Carpet, Flooring - Stone/Ceramic Tile
Fireplaces Number 1
Fireplaces Type Living Room
Appliance Range, Dishwasher, Refrigerator, Washer, Dryer, Electric Water Heater, Tank Water Heater, Utility Connections for Electric Range, Utility Connections for Electric Dryer
Laundry Laundry Closet, Flooring - Vinyl, First Floor, Washer Hookup
Exterior
Exterior Feature Balcony - Exterior, Rain Gutters
Garage Spaces 3.0
Community Features Stable(s), Golf, Medical Facility, Conservation Area
Utilities Available for Electric Range, for Electric Dryer, Washer Hookup
Waterfront Description Beach Front, Lake/Pond, 1/10 to 3/10 To Beach, Beach Ownership(Association,Deeded Rights)
Roof Type Shingle
Total Parking Spaces 12
Garage Yes
Building
Lot Description Easements
Foundation Concrete Perimeter
Sewer Private Sewer
Water Public
Schools
Elementary Schools J R Briggs
Middle Schools Overlook
High Schools Oakmont
Others
Senior Community false
Read Less
Bought with Thomas Ruble • Keller Williams Realty North Central



