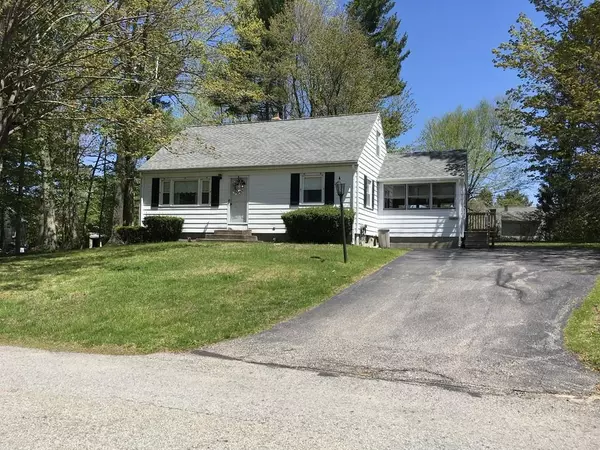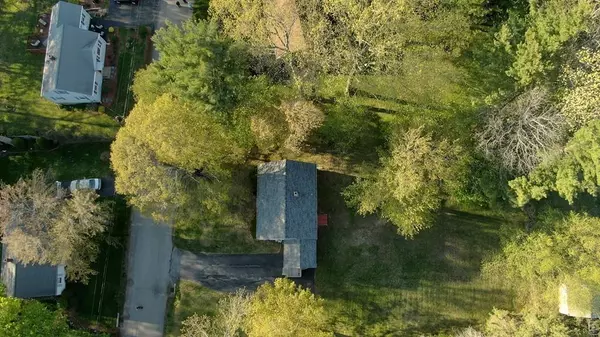For more information regarding the value of a property, please contact us for a free consultation.
14 Sunset Drive Leicester, MA 01524
Want to know what your home might be worth? Contact us for a FREE valuation!

Our team is ready to help you sell your home for the highest possible price ASAP
Key Details
Sold Price $233,000
Property Type Single Family Home
Sub Type Single Family Residence
Listing Status Sold
Purchase Type For Sale
Square Footage 1,188 sqft
Price per Sqft $196
Subdivision Dawn Acres
MLS Listing ID 72663814
Sold Date 07/16/20
Style Cape
Bedrooms 3
Full Baths 1
HOA Y/N false
Year Built 1955
Annual Tax Amount $2,891
Tax Year 2020
Lot Size 0.340 Acres
Acres 0.34
Property Description
MULTIPLE OFFERS IN HAND. Please submit any Best and Final Offer with signed attached multiple offer form by 7 PM Monday June 01 to Listing Agent. This 3 bedroom cape features 6 rooms plus a sun-filled three-season room off the knotty pine kitchen. The versatile den could serve as a dining room or additional first floor bedroom. The level backyard provides lots of space for play, leisure, or gardening. The longtime owners replaced the roof, furnace, water heater, and bathroom fixtures during their ownership. Two bedrooms feature hardwood floors, and the master bedroom has built-in dressers. Per seller, hardwood floors are also under wall-to-wall carpet in den, living room, first floor hallway, and stairs. This home has lots of potential, and its price reflects cosmetic updates needed. Information provided is considered reliable but is not guaranteed. Buyer/Buyer agent to do own due diligence.
Location
State MA
County Worcester
Zoning R1
Direction From Leicester Center: South on Pleasant St (56), Right onto King St Ext, Left onto Sunset Drive
Rooms
Basement Full, Interior Entry, Bulkhead, Concrete
Primary Bedroom Level Second
Kitchen Flooring - Vinyl
Interior
Interior Features Closet, Den, Mud Room
Heating Forced Air, Oil
Cooling None
Flooring Vinyl, Carpet, Hardwood, Flooring - Hardwood, Flooring - Wall to Wall Carpet
Appliance Dishwasher, Electric Water Heater, Tank Water Heater, Utility Connections for Electric Range, Utility Connections for Electric Dryer
Laundry Washer Hookup
Exterior
Exterior Feature Rain Gutters
Community Features Highway Access, House of Worship
Utilities Available for Electric Range, for Electric Dryer, Washer Hookup
Roof Type Shingle
Total Parking Spaces 4
Garage No
Building
Foundation Concrete Perimeter
Sewer Public Sewer
Water Public
Others
Senior Community false
Acceptable Financing Contract
Listing Terms Contract
Read Less
Bought with Fiona Hoare • RE/MAX Prof Associates



