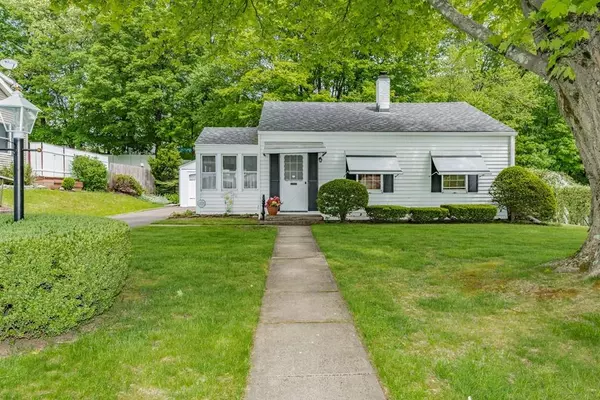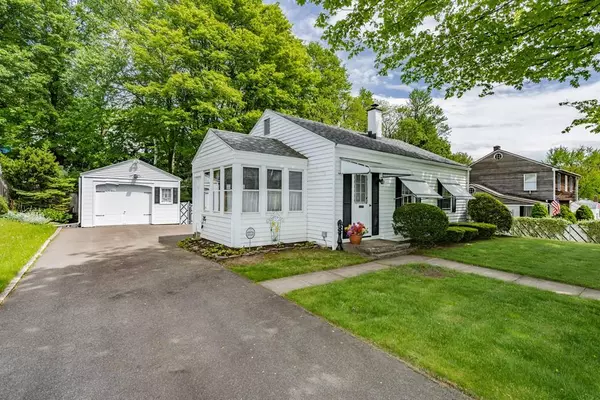For more information regarding the value of a property, please contact us for a free consultation.
22 Moss Ave Holyoke, MA 01040
Want to know what your home might be worth? Contact us for a FREE valuation!

Our team is ready to help you sell your home for the highest possible price ASAP
Key Details
Sold Price $185,000
Property Type Single Family Home
Sub Type Single Family Residence
Listing Status Sold
Purchase Type For Sale
Square Footage 816 sqft
Price per Sqft $226
MLS Listing ID 72661646
Sold Date 07/17/20
Style Ranch
Bedrooms 2
Full Baths 1
HOA Y/N false
Year Built 1946
Annual Tax Amount $2,843
Tax Year 2018
Lot Size 9,583 Sqft
Acres 0.22
Property Description
One Owner, 2 Br, 1 Bath with enclosed porch entry has been lovingly cared for through the years. One Car oversized garage. Landscaping is beautiful with many perennials so that upkeep can be minimized. Hardwood flooring is in Great condition! Basement has finished family room for additional living space. There is a shower in the basement so you can skip that step if you decide another bathroom in future! Newer Roof, aluminum siding, gas heat. Full security alarm system for entire house, with extra features. Attic fan installed for good circulation and to cool off house. The Bones of this house are all set and could be move in ready for the right buyer because this is your opportunity to update at your own pace and make it your own. Convenient to shops, highway access and schools. This house is a gem and can be yours! Seller to provide one year home warranty at closing for buyers at closing! Schedule your showing today.
Location
State MA
County Hampden
Zoning R-1A
Direction Westfield Road to Moss // Rte 202 to Memorial Dr, to Moss
Rooms
Basement Full, Partially Finished, Interior Entry, Sump Pump, Concrete
Primary Bedroom Level First
Kitchen Flooring - Vinyl
Interior
Interior Features Ceiling Fan(s), Breezeway, Closet, Lighting - Overhead, Bonus Room
Heating Baseboard, Natural Gas
Cooling Window Unit(s), Dual
Flooring Vinyl, Hardwood, Flooring - Wall to Wall Carpet, Flooring - Vinyl
Appliance Range, Microwave, Refrigerator, Washer, Dryer, Other, Gas Water Heater, Tank Water Heater, Utility Connections for Electric Range, Utility Connections for Electric Oven, Utility Connections for Electric Dryer
Laundry Laundry Closet, Gas Dryer Hookup, Washer Hookup, In Basement
Exterior
Exterior Feature Rain Gutters
Garage Spaces 1.0
Fence Fenced/Enclosed, Fenced
Community Features Public Transportation, Shopping, Highway Access, Public School, University
Utilities Available for Electric Range, for Electric Oven, for Electric Dryer, Washer Hookup
Roof Type Shingle
Total Parking Spaces 3
Garage Yes
Building
Foundation Concrete Perimeter
Sewer Public Sewer
Water Public
Architectural Style Ranch
Others
Senior Community false
Read Less
Bought with Sharon I. Riley • Property One



