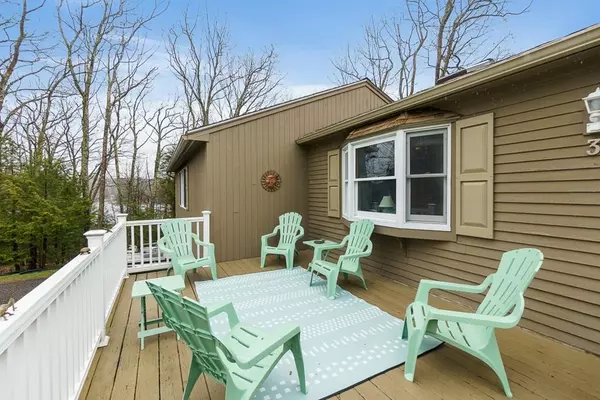For more information regarding the value of a property, please contact us for a free consultation.
30 Lake View Dr Ashburnham, MA 01430
Want to know what your home might be worth? Contact us for a FREE valuation!

Our team is ready to help you sell your home for the highest possible price ASAP
Key Details
Sold Price $400,000
Property Type Single Family Home
Sub Type Single Family Residence
Listing Status Sold
Purchase Type For Sale
Square Footage 1,736 sqft
Price per Sqft $230
MLS Listing ID 72648542
Sold Date 07/17/20
Style Ranch
Bedrooms 3
Full Baths 2
HOA Fees $100/ann
HOA Y/N true
Year Built 1988
Annual Tax Amount $5,744
Tax Year 2020
Lot Size 1.580 Acres
Acres 1.58
Property Description
SUNSET LAKE! Stop dreaming of a waterfront property when you can own this 3-bedroom, 2-bath RANCH home sitting on 1.22 acres & .37 lot across the street for access to the lake! The main floor offers a Master suite w/ full bath double sink, separate shower & tub, access to back private deck & walk-in closet, 2 bedrooms, living room w/ skylight, remodeled kitchen w/ hardwood flooring & center island (2012) & remodeled full bath. Downstairs you'll find an office & bonus room w/ walk out access to back yard & the lake, laundry and storage. But what makes this home stand out is an amazing beach lot across the street with 80' frontage, private dock and picnic area where you can enjoy swimming, fishing, kayaking, boating and more! 2-car HEATED garage, add'n & roof (2008), Buderas heating system, Buderas hot water heater (2018), exterior painted w/ gutters 2018. DON'T MISS THIS OPPORTUNITY TO OWN A HOME & ENJOY SUNSET LAKE!
Location
State MA
County Worcester
Zoning RB
Direction Depot Rd left onto Sherbert Rd, right onto Holiday Dr to Lake View Dr
Rooms
Family Room Ceiling Fan(s), Walk-In Closet(s), Flooring - Hardwood, Window(s) - Bay/Bow/Box, Balcony / Deck, Slider
Basement Full, Partially Finished, Walk-Out Access, Interior Entry, Concrete
Primary Bedroom Level First
Dining Room Skylight, Cathedral Ceiling(s), Flooring - Laminate, Window(s) - Bay/Bow/Box
Kitchen Flooring - Hardwood, Flooring - Laminate, Kitchen Island, Remodeled
Interior
Interior Features Recessed Lighting, Office, Bonus Room
Heating Baseboard, Oil
Cooling None
Flooring Flooring - Wall to Wall Carpet
Appliance Range, Dishwasher, Microwave, Washer, Dryer, Tank Water Heater
Laundry In Basement
Exterior
Exterior Feature Rain Gutters, Storage
Garage Spaces 2.0
Community Features Walk/Jog Trails, Conservation Area, Private School, Public School
Waterfront Description Waterfront, Beach Front, Lake, Direct Access, Private, Lake/Pond, 3/10 to 1/2 Mile To Beach, Beach Ownership(Private,Association)
Roof Type Shingle
Total Parking Spaces 12
Garage Yes
Building
Lot Description Wooded
Foundation Concrete Perimeter
Sewer Private Sewer
Water Public
Others
Senior Community false
Read Less
Bought with Donna Bursey • ERA Key Realty Services



