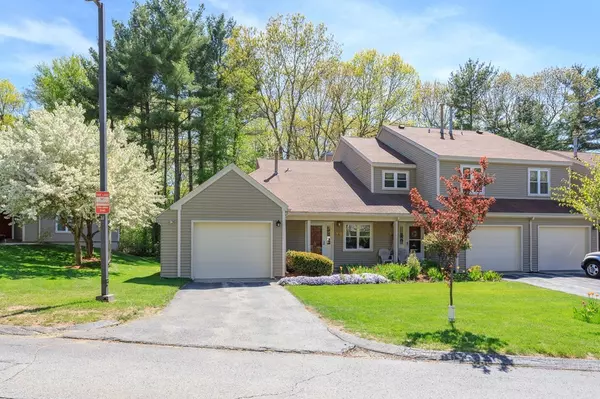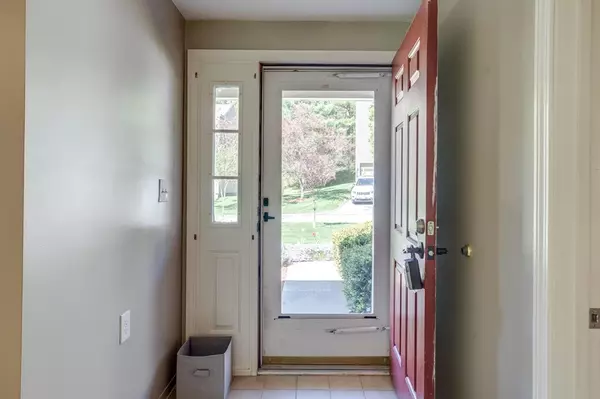For more information regarding the value of a property, please contact us for a free consultation.
22 Thayer Pond Dr #1 Oxford, MA 01537
Want to know what your home might be worth? Contact us for a FREE valuation!

Our team is ready to help you sell your home for the highest possible price ASAP
Key Details
Sold Price $245,000
Property Type Condo
Sub Type Condominium
Listing Status Sold
Purchase Type For Sale
Square Footage 1,254 sqft
Price per Sqft $195
MLS Listing ID 72660712
Sold Date 07/17/20
Bedrooms 2
Full Baths 2
HOA Fees $308/mo
HOA Y/N true
Year Built 1987
Annual Tax Amount $2,927
Tax Year 2019
Property Description
One of a kind condo in Thayer Pond Village! The flower lined front walkway leads you to the front door. You are welcomed by the eat-in kitchen that has been newly remodeled with new counter tops and cabinets and features a large closet for additional storage space. Additional dining area available in the loft area that looks down on the living room. In the living room you will find gorgeous sliders from ceiling to floor that allow plenty of sunlight to shine through and is just a step away from your patio and backyard. Your new master suite comes fully equipped with your own private bathroom and walk-in closet. Just across the hall is the additional great-sized bedroom with ample closet space. The laundry room has access to the one car garage so you never have to worry about stepping out into the rain or snow. You do NOT want to miss out on this one!
Location
State MA
County Worcester
Zoning R4
Direction Route 20 to Thayer Pond Drive
Rooms
Primary Bedroom Level First
Dining Room Flooring - Laminate
Kitchen Closet, Flooring - Laminate, Countertops - Stone/Granite/Solid, Countertops - Upgraded, Cabinets - Upgraded
Interior
Heating Forced Air, Natural Gas
Cooling Central Air
Flooring Tile, Carpet, Laminate
Appliance Range, Dishwasher, Refrigerator, Washer, Dryer, Gas Water Heater, Tank Water Heater, Utility Connections for Electric Range, Utility Connections for Electric Dryer
Laundry Electric Dryer Hookup, Washer Hookup, First Floor, In Unit
Exterior
Garage Spaces 1.0
Community Features Highway Access, Public School
Utilities Available for Electric Range, for Electric Dryer, Washer Hookup
Roof Type Shingle
Total Parking Spaces 1
Garage Yes
Building
Story 1
Sewer Public Sewer
Water Public
Schools
Elementary Schools Clara Barton
Middle Schools Oxford Ms
High Schools Oxford Hs
Others
Pets Allowed Breed Restrictions
Read Less
Bought with Jim Black Group • Keller Williams Realty Greater Worcester



