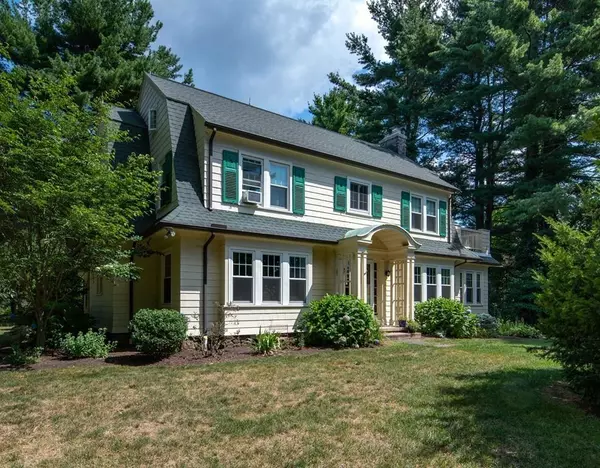For more information regarding the value of a property, please contact us for a free consultation.
75 Mountain View Drive Holyoke, MA 01040
Want to know what your home might be worth? Contact us for a FREE valuation!

Our team is ready to help you sell your home for the highest possible price ASAP
Key Details
Sold Price $451,000
Property Type Single Family Home
Sub Type Single Family Residence
Listing Status Sold
Purchase Type For Sale
Square Footage 3,285 sqft
Price per Sqft $137
Subdivision Highlands
MLS Listing ID 72549101
Sold Date 06/30/20
Style Colonial
Bedrooms 4
Full Baths 3
Half Baths 1
Year Built 1910
Annual Tax Amount $7,644
Tax Year 2019
Lot Size 1.050 Acres
Acres 1.05
Property Description
Classic in every way,this lovely 1910 Colonial home has not only been well taken care of over the years, but also updated to meet modern standards while maintaining all the elegance you would expect in a statement home. As many original features as possible have been preserved to maintain it's grace while presenting you with large living spaces that are perfect for entertaining. Three pantries, fabulous central staircase, as well as back stairs from kitchen to guest quarters for privacy. There are hardwood floors throughout, french doors, built-in cabinet with leaded glass and a master bedroom suite second to none complete with deck overlooking your one acre lot. It is easy to imagine yourself living here in your forever home. Come for a visit and see for yourself the must have home of the season.
Location
State MA
County Hampden
Area Highlands
Zoning R1
Direction Rt 5 to Mountain View Drive. Follow around corner to the right.
Rooms
Basement Full, Interior Entry, Garage Access, Concrete
Primary Bedroom Level Second
Dining Room Closet/Cabinets - Custom Built, Flooring - Hardwood, Window(s) - Bay/Bow/Box, French Doors
Kitchen Flooring - Stone/Ceramic Tile, Dining Area, Pantry
Interior
Interior Features Bathroom - Half, Sun Room, Sitting Room, Bathroom, Laundry Chute
Heating Steam, Oil
Cooling None
Flooring Wood, Tile, Flooring - Hardwood, Flooring - Stone/Ceramic Tile
Fireplaces Number 1
Fireplaces Type Living Room
Appliance Range, Dishwasher, Disposal, Refrigerator, Washer, Dryer, Gas Water Heater, Tank Water Heater, Utility Connections for Gas Range, Utility Connections for Electric Dryer
Laundry In Basement, Washer Hookup
Exterior
Exterior Feature Professional Landscaping, Sprinkler System
Garage Spaces 2.0
Community Features Public Transportation, Shopping, Tennis Court(s), Park, Walk/Jog Trails, Golf, Medical Facility, Bike Path, Conservation Area, Highway Access, House of Worship, Marina, Private School, Public School, University
Utilities Available for Gas Range, for Electric Dryer, Washer Hookup
View Y/N Yes
View City View(s)
Roof Type Shingle
Total Parking Spaces 10
Garage Yes
Building
Lot Description Corner Lot
Foundation Concrete Perimeter, Stone
Sewer Public Sewer
Water Public
Architectural Style Colonial
Others
Senior Community false
Read Less
Bought with Alyx Akers • 5 College REALTORS® Northampton



