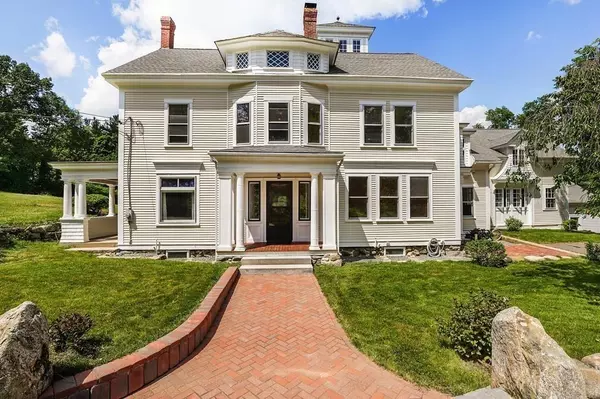For more information regarding the value of a property, please contact us for a free consultation.
324 Turnpike Road Ashby, MA 01431
Want to know what your home might be worth? Contact us for a FREE valuation!

Our team is ready to help you sell your home for the highest possible price ASAP
Key Details
Sold Price $480,000
Property Type Single Family Home
Sub Type Single Family Residence
Listing Status Sold
Purchase Type For Sale
Square Footage 4,522 sqft
Price per Sqft $106
MLS Listing ID 72641622
Sold Date 06/30/20
Style Colonial Revival
Bedrooms 7
Full Baths 2
Year Built 1906
Annual Tax Amount $7,991
Tax Year 2020
Lot Size 7.320 Acres
Acres 7.32
Property Description
Beautiful, historic 1906 Colonial Revival home designed by renowned 19th century Fitchburg architect H. M. Francis. Return to a romantic period in American History. Original plans were used to restore the home to its original grandeur! Refinished maple hardwood flooring, original stained glass windows, tiger maple doors and brass hardware throughout. Wake up to glorious red and orange morning sunrises in the historic Carriage House. Follow the path of the sun through each of the south facing light-filled rooms. Walk through the house and fall in love with each of the magical rooms and get lost in all of it's unique and wonderful spaces. Relax and enjoy the commanding view, in all directions, from the 40 ft tower. Peace and harmony fill the home and the outdoors. Walk through your own 7.32 acres of open spaces and tree-lined walking paths. Self Sufficiency opportunities abound using solar and heating your home with a wood stove insert and cook on an original 19th-century wood cookstove.
Location
State MA
County Middlesex
Zoning Res
Direction Please use Google Maps
Rooms
Family Room Flooring - Hardwood
Basement Full
Primary Bedroom Level Second
Dining Room Flooring - Hardwood
Kitchen Wood / Coal / Pellet Stove, Flooring - Hardwood, Dining Area, Kitchen Island, Stainless Steel Appliances
Interior
Interior Features Closet, Bonus Room, Office, Sitting Room, Finish - Sheetrock
Heating Forced Air, Oil
Cooling None
Flooring Carpet, Hardwood, Flooring - Hardwood, Flooring - Wall to Wall Carpet
Fireplaces Number 1
Fireplaces Type Dining Room, Family Room, Living Room
Appliance Range, Dishwasher, Microwave, Refrigerator, Range - ENERGY STAR, Oven - ENERGY STAR, Utility Connections for Gas Range
Exterior
Garage Spaces 3.0
Community Features Conservation Area, Public School
Utilities Available for Gas Range
Roof Type Shingle
Total Parking Spaces 6
Garage Yes
Building
Lot Description Cleared, Other
Foundation Block, Stone
Sewer Private Sewer
Water Private
Architectural Style Colonial Revival
Schools
Elementary Schools Ashby
Middle Schools Hawthorne Brook
High Schools North Middlesex
Others
Acceptable Financing Contract
Listing Terms Contract
Read Less
Bought with Lauren Myers • Cali Realty Group, Inc.



