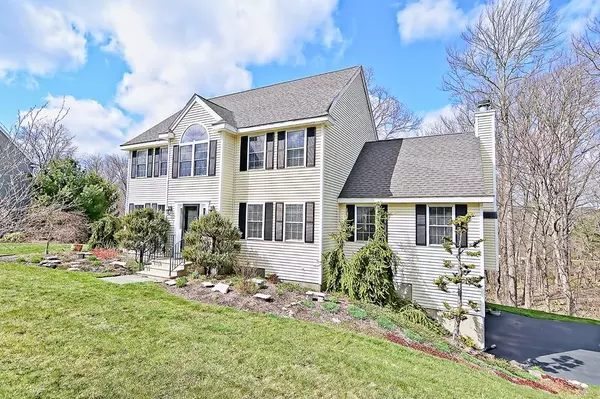For more information regarding the value of a property, please contact us for a free consultation.
4 Jasmine Road Oxford, MA 01540
Want to know what your home might be worth? Contact us for a FREE valuation!

Our team is ready to help you sell your home for the highest possible price ASAP
Key Details
Sold Price $398,250
Property Type Single Family Home
Sub Type Single Family Residence
Listing Status Sold
Purchase Type For Sale
Square Footage 2,428 sqft
Price per Sqft $164
MLS Listing ID 72649972
Sold Date 07/01/20
Style Colonial
Bedrooms 4
Full Baths 2
Half Baths 1
HOA Fees $66/ann
HOA Y/N true
Year Built 2006
Annual Tax Amount $5,636
Tax Year 2019
Lot Size 2.060 Acres
Acres 2.06
Property Description
You'll love this bright and vibrant Classic Colonial style home the minute you walk into its sun drenched welcoming foyer. This 4-bedroom, 2.5 bath home has the much desired open concept floor plan with home office! Enjoy your spacious kitchen with granite counters, SS appliances, maple cabinets and a center island perfect for meal prep, entertaining or casual meals. Impressive 16x20 family room with vaulted ceiling and fireplace. The 2nd level includes a spacious master suite with vaulted ceiling, walk-in closet and private en-suite bathroom, 3 additional generous size bedrooms & second full bath. Walk out basement is an added bonus if you need additional living space. Large two car garage under with room for storage. Situated in a pleasant cul de sac neighborhood, with beautiful landscaping (see attached for list of all plantings) just minutes from Rte 395, Market Basket. This is an impeccably maintained one owner home ~ quick close possible ~ virtual tour attached to MLS.
Location
State MA
County Worcester
Zoning R2
Direction Rte 395, exit 4 towards Sutton, Rte on Fort Hill Rd
Rooms
Family Room Skylight, Ceiling Fan(s), Vaulted Ceiling(s), Flooring - Wall to Wall Carpet, Cable Hookup, Recessed Lighting
Basement Full, Walk-Out Access, Interior Entry, Garage Access, Concrete
Primary Bedroom Level Second
Dining Room Flooring - Hardwood, Chair Rail, Wainscoting, Crown Molding
Kitchen Flooring - Stone/Ceramic Tile, Balcony / Deck, Pantry, Countertops - Stone/Granite/Solid, Open Floorplan, Recessed Lighting, Slider
Interior
Interior Features Ceiling Fan(s), Closet, Office, Foyer, Central Vacuum, High Speed Internet
Heating Forced Air, Oil
Cooling Central Air
Flooring Tile, Carpet, Hardwood, Flooring - Hardwood
Fireplaces Number 1
Fireplaces Type Family Room
Appliance Range, Dishwasher, Microwave, Oil Water Heater, Tank Water Heater, Plumbed For Ice Maker, Utility Connections for Electric Range, Utility Connections for Electric Dryer
Laundry Second Floor, Washer Hookup
Exterior
Exterior Feature Rain Gutters, Professional Landscaping, Garden
Garage Spaces 2.0
Community Features Shopping, Highway Access, House of Worship, Public School, Sidewalks
Utilities Available for Electric Range, for Electric Dryer, Washer Hookup, Icemaker Connection
Roof Type Shingle
Total Parking Spaces 4
Garage Yes
Building
Lot Description Cul-De-Sac
Foundation Concrete Perimeter
Sewer Private Sewer, Other
Water Public
Architectural Style Colonial
Schools
Elementary Schools Am Chaff
Middle Schools Oxford Middle
High Schools Oxford Hs
Others
Senior Community false
Acceptable Financing Contract
Listing Terms Contract
Read Less
Bought with Henry DeVargas • Coldwell Banker Residential Brokerage - Worcester - Park Ave.



