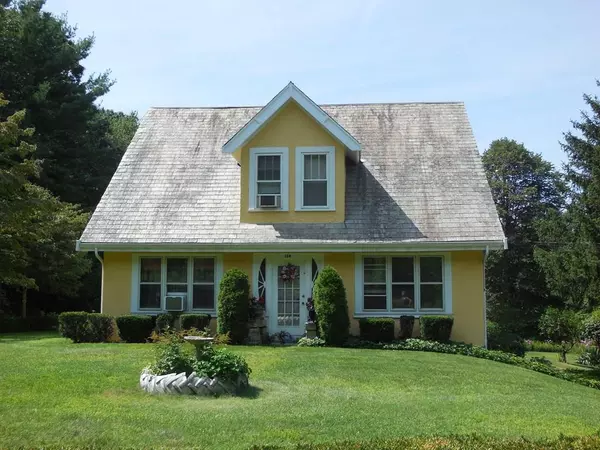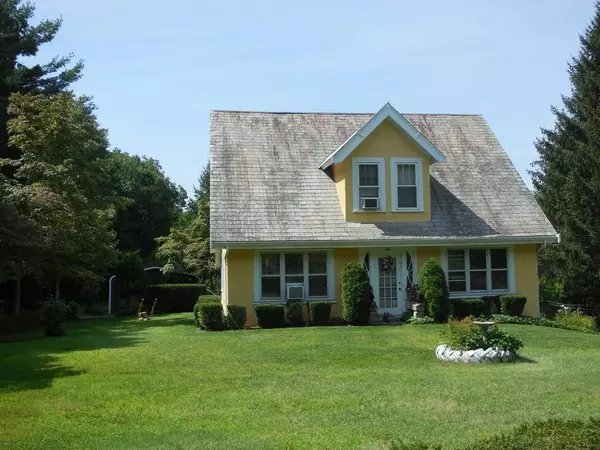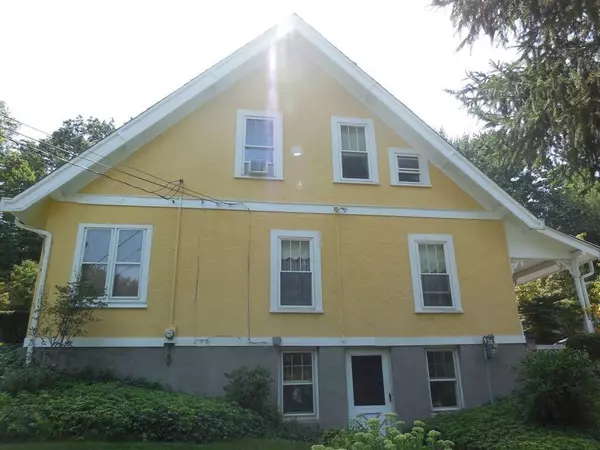For more information regarding the value of a property, please contact us for a free consultation.
154 Apremont Highway Holyoke, MA 01040
Want to know what your home might be worth? Contact us for a FREE valuation!

Our team is ready to help you sell your home for the highest possible price ASAP
Key Details
Sold Price $325,000
Property Type Single Family Home
Sub Type Single Family Residence
Listing Status Sold
Purchase Type For Sale
Square Footage 2,180 sqft
Price per Sqft $149
Subdivision Rock Valley
MLS Listing ID 72556825
Sold Date 07/01/20
Style Bungalow
Bedrooms 3
Full Baths 2
HOA Y/N false
Year Built 1930
Annual Tax Amount $4,016
Tax Year 2019
Lot Size 4.680 Acres
Acres 4.68
Property Description
Yes, this Arts and Crafts Home has spectacular accents! Stunning coffered ceilings in the living room and dining room as well as custom woodwork, crown moldings and window seat. Antique stained glass window was reclaimed and is glorious. Enclosed front porch makes a wonderful sun room.Bedrooms all have fir floors and surprising closets. Walk out basement offers many possibilities( and has a "summer" kitchen!) Adorable open back porch! However, IT IS THE LAND THAT IS UNBELIEVABLE!!! Over 4.5 acres of private space that is breath taking and planted with perennials and flowering trees. Zoned RA so you can have the FARM YOU ALWAYS WANTED!!! Or maybe you have dreamed of a kennel? Or a thousand other ideas! This is a once in a lifetime opportunity!
Location
State MA
County Hampden
Zoning RA
Direction Rt 202 past Ashley reservoir toward Westfield; take a right onto Apremont Highway
Rooms
Family Room Closet/Cabinets - Custom Built, Flooring - Wall to Wall Carpet, Window(s) - Stained Glass
Basement Full, Partially Finished, Walk-Out Access
Primary Bedroom Level Second
Dining Room Coffered Ceiling(s), Flooring - Hardwood, Wainscoting, Crown Molding
Kitchen Flooring - Vinyl, Dining Area, Pantry, Cabinets - Upgraded
Interior
Interior Features Entry Hall, Sun Room, Mud Room
Heating Baseboard, Natural Gas
Cooling None
Flooring Wood, Vinyl, Hardwood, Flooring - Hardwood, Flooring - Wall to Wall Carpet
Appliance Range, Refrigerator, Gas Water Heater, Tank Water Heater, Utility Connections for Gas Range
Laundry In Basement
Exterior
Exterior Feature Rain Gutters, Horses Permitted
Garage Spaces 1.0
Community Features Shopping, Walk/Jog Trails, Bike Path, Conservation Area, Public School, University
Utilities Available for Gas Range
Roof Type Slate
Total Parking Spaces 6
Garage Yes
Building
Lot Description Wooded, Cleared, Farm
Foundation Block
Sewer Private Sewer
Water Private
Architectural Style Bungalow
Schools
Elementary Schools Mcmahon
Others
Senior Community false
Read Less
Bought with Miriam Sirota • Jones Group REALTORS®



