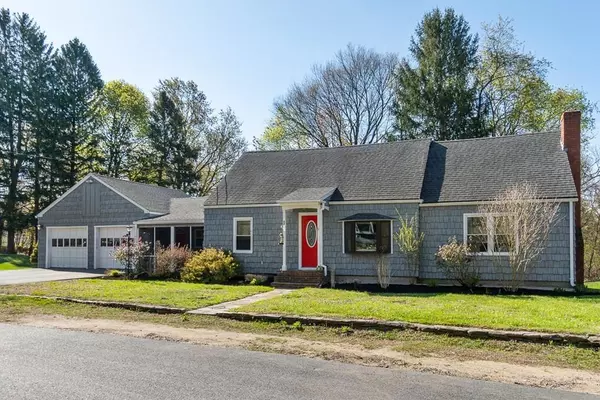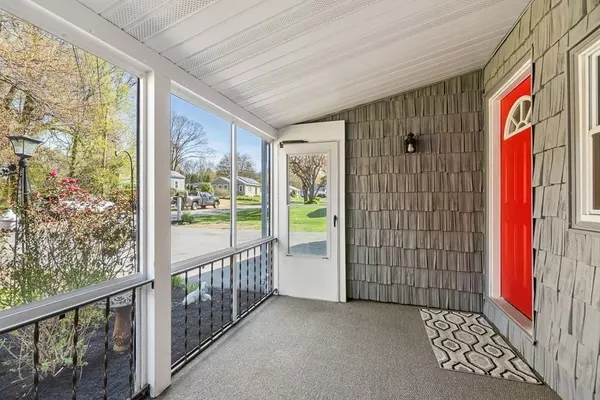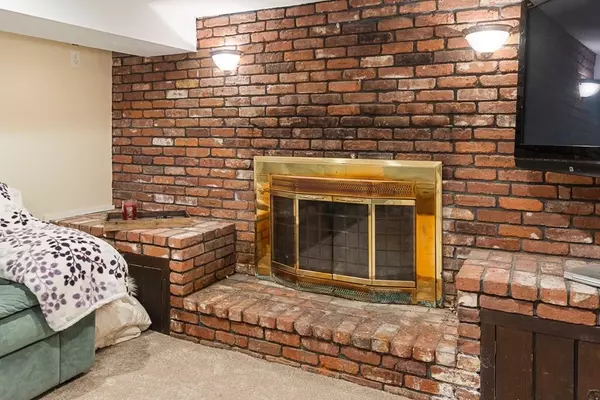For more information regarding the value of a property, please contact us for a free consultation.
25 Rennie St Lunenburg, MA 01462
Want to know what your home might be worth? Contact us for a FREE valuation!

Our team is ready to help you sell your home for the highest possible price ASAP
Key Details
Sold Price $404,000
Property Type Single Family Home
Sub Type Single Family Residence
Listing Status Sold
Purchase Type For Sale
Square Footage 2,132 sqft
Price per Sqft $189
MLS Listing ID 72655216
Sold Date 06/30/20
Style Cape
Bedrooms 3
Full Baths 3
HOA Y/N false
Year Built 1951
Annual Tax Amount $6,685
Tax Year 2020
Lot Size 0.500 Acres
Acres 0.5
Property Description
Located at the end of a dead-end road, this is a house made for entertaining, from the fireplaced family room to the open-concept Livingroom/Kitchen/Dining through the french doors to the oversized screened-in porch, and the level back yard beyond with paved patio for grilling. When you're not entertaining this home offers a spacious Master Bedroom with french doors to a private balcony where you can enjoy your morning coffee. Love luxurious showers (this one has two shower heads) and long soaks in a jetted tub? This nicely appointed master bath allows you to do both! You won't be disappointed by the oversized walk-in closet either. With two first floor bedrooms and a full bath, the second floor is all yours. In this energy-efficient home with its Buderus heating system and mini-splits, you will be nice and warm all winter and cool in the summer. Love the ambiance of a fireplace? This home has one too! This home is move-in ready and just waiting for you to move into and unpack!
Location
State MA
County Worcester
Zoning RA
Direction Whalom to Pratt to Rennie OR West to Pratt to Rennie
Rooms
Family Room Bathroom - Full, Flooring - Wall to Wall Carpet, Recessed Lighting
Basement Full, Finished, Interior Entry, Sump Pump, Concrete
Primary Bedroom Level Second
Dining Room Closet, Flooring - Hardwood, French Doors, Handicap Accessible, Exterior Access, Open Floorplan, Lighting - Overhead
Kitchen Flooring - Hardwood, Countertops - Stone/Granite/Solid, Handicap Accessible, Kitchen Island, Breakfast Bar / Nook, Open Floorplan, Recessed Lighting, Stainless Steel Appliances, Gas Stove
Interior
Interior Features Lighting - Overhead, Office, Internet Available - DSL
Heating Baseboard, Oil, Ductless
Cooling Ductless
Flooring Tile, Carpet, Hardwood, Flooring - Vinyl
Fireplaces Number 1
Fireplaces Type Family Room
Appliance Microwave, ENERGY STAR Qualified Refrigerator, ENERGY STAR Qualified Dishwasher, Oven - ENERGY STAR, Oil Water Heater, Plumbed For Ice Maker, Utility Connections for Gas Range, Utility Connections for Gas Oven, Utility Connections for Electric Dryer
Laundry Laundry Closet, Flooring - Vinyl, Recessed Lighting, In Basement, Washer Hookup
Exterior
Exterior Feature Rain Gutters
Garage Spaces 2.0
Community Features Public Transportation, Shopping, Park, Walk/Jog Trails, Golf, Medical Facility, Laundromat, Bike Path, Conservation Area, Highway Access, House of Worship, Private School, Public School, T-Station, University
Utilities Available for Gas Range, for Gas Oven, for Electric Dryer, Washer Hookup, Icemaker Connection
Roof Type Shingle
Total Parking Spaces 8
Garage Yes
Building
Lot Description Corner Lot
Foundation Concrete Perimeter
Sewer Private Sewer
Water Public
Architectural Style Cape
Others
Senior Community false
Acceptable Financing Contract
Listing Terms Contract
Read Less
Bought with Delince P. Louis • Redfin Corp.



