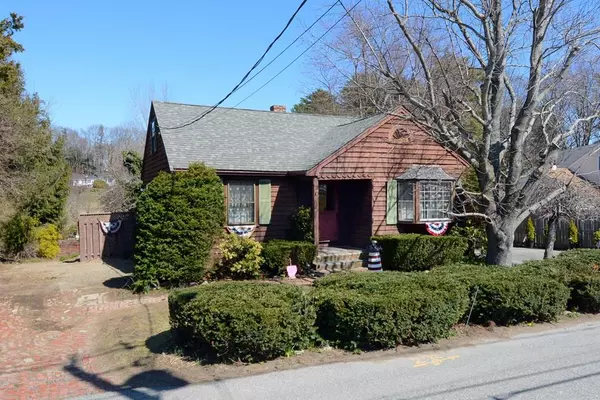For more information regarding the value of a property, please contact us for a free consultation.
8 Lakemans Ln Ipswich, MA 01938
Want to know what your home might be worth? Contact us for a FREE valuation!

Our team is ready to help you sell your home for the highest possible price ASAP
Key Details
Sold Price $300,000
Property Type Single Family Home
Sub Type Single Family Residence
Listing Status Sold
Purchase Type For Sale
Square Footage 1,318 sqft
Price per Sqft $227
MLS Listing ID 72639671
Sold Date 07/02/20
Style Cape
Bedrooms 2
Full Baths 1
HOA Y/N false
Year Built 1950
Annual Tax Amount $5,936
Tax Year 2020
Lot Size 0.400 Acres
Acres 0.4
Property Description
'AS IS'...This Cape/Ranch is on market for first time ever. 8 Lakemans Ln is nestled in the rural area of Ipswich w/nearby Appleton Farm amidst homes with horse paddocks. Within its frame structure is single level living - 2 Bedrooms and 1 full Bath. Main level has hardwood flooring throughout. Living room has bay window; eat in kitchen/bathroom have linoleum floors. Well loved environment as evidenced by the abundant attention to landscaping including fruit trees and plantings. Full width deck to rear great for entertaining. Property is being sold 'AS IS'--Title V is Buyers' responsibility. Priced at $399,500 below assessed value of $423,400 to accommodate any Title V remediation . Dormered 2nd fl is unfinished w/interior access from kitchen, Cape Cod Style. Full basement/interior access garage w/wall of cabinets. Close to the "Y", town center, Crane Beach, Castle Hill ($20/yr beach sticker). By appointment only!
Location
State MA
County Essex
Zoning RRA
Direction MA 1A route to Lakeman's Lane which is south of Town Center
Rooms
Basement Full, Interior Entry, Garage Access, Concrete
Primary Bedroom Level Main
Kitchen Flooring - Vinyl, Dining Area, Exterior Access
Interior
Interior Features Internet Available - Unknown
Heating Baseboard, Oil
Cooling None
Flooring Vinyl, Hardwood
Fireplaces Number 2
Appliance Range, Dishwasher, Refrigerator, Range Hood, Oil Water Heater, Tank Water Heater, Utility Connections for Electric Range, Utility Connections for Electric Oven, Utility Connections for Electric Dryer
Laundry Washer Hookup
Exterior
Exterior Feature Fruit Trees, Garden
Garage Spaces 1.0
Community Features Public Transportation, Shopping, Pool, Tennis Court(s), Park, Walk/Jog Trails, Stable(s), Golf, Laundromat, Conservation Area, Highway Access, House of Worship, Public School, T-Station
Utilities Available for Electric Range, for Electric Oven, for Electric Dryer, Washer Hookup
Waterfront Description Beach Front, Ocean, Beach Ownership(Public,Other (See Remarks))
View Y/N Yes
View Scenic View(s)
Roof Type Shingle
Total Parking Spaces 3
Garage Yes
Building
Foundation Block
Sewer Private Sewer
Water Public
Architectural Style Cape
Schools
Elementary Schools Doyon
Middle Schools Ipswich Middle
High Schools Ipswich High
Others
Senior Community false
Acceptable Financing Contract
Listing Terms Contract
Read Less
Bought with Karen Wiswall • Berkshire Hathaway HomeServices Commonwealth Real Estate



