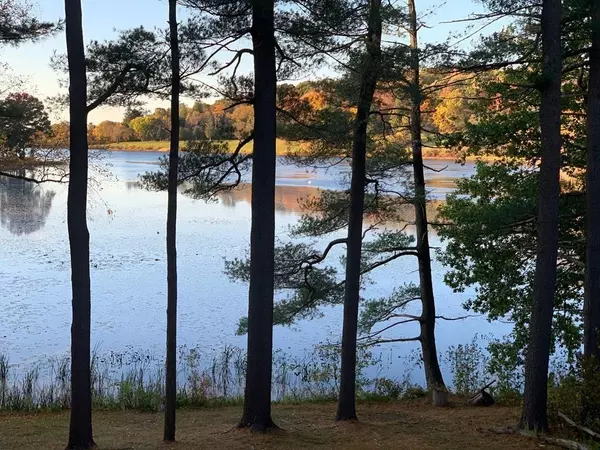For more information regarding the value of a property, please contact us for a free consultation.
190 Argilla Rd Ipswich, MA 01938
Want to know what your home might be worth? Contact us for a FREE valuation!

Our team is ready to help you sell your home for the highest possible price ASAP
Key Details
Sold Price $845,000
Property Type Single Family Home
Sub Type Single Family Residence
Listing Status Sold
Purchase Type For Sale
Square Footage 3,209 sqft
Price per Sqft $263
MLS Listing ID 72637810
Sold Date 06/30/20
Style Cape, Cottage
Bedrooms 3
Full Baths 2
Year Built 1981
Annual Tax Amount $12,920
Tax Year 2020
Lot Size 2.910 Acres
Acres 2.91
Property Description
Custom built & designed Summerbeam home, tucked in the trees on beautiful Rantoul Pond off a historical county road. Every aspect of this home exudes rustic-chic, from the beamed ceilings to the panoramic pond vistas. Concisely proportioned yet gracious in scale, this home feels as cozy as it does commodious. Windows & comfortable corners ring the beamed living space -marked by a flagstone double-sided fireplace & hardwood floors. The kitchen features granite counter-tops, beautiful cabinetry, beamed ceiling, & SS appliances. The master suite, conveniently located on the 1st floor has en suite bath & views of the pond & spectacular landscape. Upstairs 2 additional bedrooms share a full bath. Brand new stunning staircase descends to 1-of-a-kind 1913 dining/wine cellar originally built for Dr. Goodale w/ breathtaking barrel vaulted ceiling & working fieldstone fireplace. Located between idyllic Crane Beach & downtown Ipswich, the property sits at the crossroads of of nature & community!
Location
State MA
County Essex
Zoning RRA
Direction Take 1A North and right on Argilla Rd
Rooms
Basement Full, Partially Finished, Concrete
Primary Bedroom Level First
Dining Room Beamed Ceilings, Flooring - Hardwood
Kitchen Beamed Ceilings, Flooring - Hardwood
Interior
Interior Features Ceiling - Beamed, Wine Cellar, Sun Room
Heating Baseboard, Oil, Fireplace(s)
Cooling None
Flooring Hardwood, Flooring - Hardwood
Fireplaces Number 3
Fireplaces Type Dining Room, Living Room
Appliance Range, Refrigerator, Oil Water Heater, Utility Connections for Gas Range
Laundry Second Floor
Exterior
Exterior Feature Storage, Professional Landscaping, Stone Wall
Community Features Public Transportation, Shopping, Pool, Tennis Court(s), Park, Walk/Jog Trails, Stable(s), Golf, Medical Facility, Laundromat, Bike Path, Conservation Area, Highway Access, House of Worship, Marina, Private School, Public School
Utilities Available for Gas Range
Waterfront Description Waterfront, Beach Front, Lake, Marsh, Private, Ocean, 1 to 2 Mile To Beach, Beach Ownership(Public)
Roof Type Wood
Total Parking Spaces 10
Garage Yes
Building
Lot Description Wooded, Cleared, Gentle Sloping, Level, Sloped
Foundation Concrete Perimeter, Stone
Sewer Private Sewer
Water Public
Architectural Style Cape, Cottage
Schools
Elementary Schools Winthrop
Others
Senior Community false
Read Less
Bought with E. D. Dick Group • J. Barrett & Company



