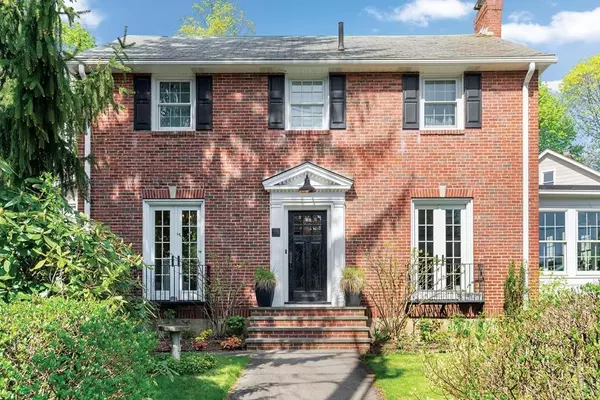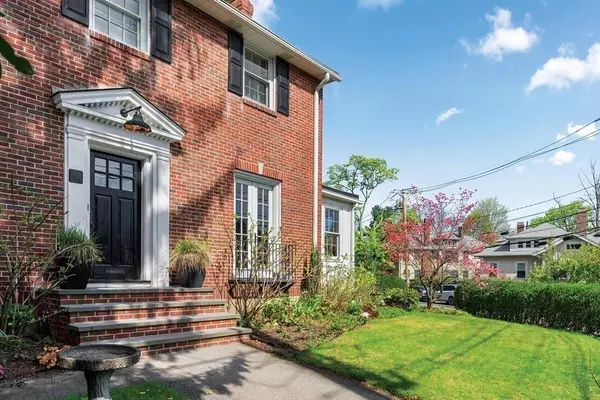For more information regarding the value of a property, please contact us for a free consultation.
573 Centre St Newton, MA 02458
Want to know what your home might be worth? Contact us for a FREE valuation!

Our team is ready to help you sell your home for the highest possible price ASAP
Key Details
Sold Price $975,000
Property Type Single Family Home
Sub Type Single Family Residence
Listing Status Sold
Purchase Type For Sale
Square Footage 1,654 sqft
Price per Sqft $589
Subdivision Newton Corner, Bigelow School
MLS Listing ID 72655644
Sold Date 07/08/20
Style Colonial
Bedrooms 3
Full Baths 2
Year Built 1929
Annual Tax Amount $8,332
Tax Year 2020
Lot Size 7,405 Sqft
Acres 0.17
Property Description
For Matterport Tour: https://my.matterport.com/show/?m=LnYYfJvYS9H&mls=1 Beautiful, sun-filled and cheerful six room brick colonial in much desired Newton location. The first floor open floor plan features include a chefs kitchen with high end appliances, stone counters, gorgeous white cabinets open to the dining area w/french doors. There is a front to back living room with fireplace and a home office or family room. The second floor has three well proportioned bedrooms and a marble bath. Pella windows! Beautiful grounds with private patio, mature landscaping, established specimen plants and trees. Excellent storage in the basement and walk up attic. Perfect commuter location with easy access to Boston, Cambridge and Logan Airport. Minutes to the express bus to Boston. Located in the highly rated Underwood Elementary and Newton North High School district. Central a/c on first floor.
Location
State MA
County Middlesex
Area Newton Corner
Zoning SR3
Direction On the corner of Newtonville Ave. Drive way on Newtonville Ave.
Rooms
Family Room Flooring - Hardwood, Remodeled
Basement Full, Interior Entry, Bulkhead
Primary Bedroom Level Second
Dining Room Flooring - Hardwood, French Doors, Exterior Access, Open Floorplan, Remodeled
Kitchen Flooring - Hardwood, Dining Area, Countertops - Stone/Granite/Solid, French Doors, Kitchen Island, Exterior Access, Open Floorplan, Remodeled, Stainless Steel Appliances, Gas Stove, Lighting - Pendant, Lighting - Overhead
Interior
Interior Features Closet/Cabinets - Custom Built, Mud Room
Heating Baseboard, Oil
Cooling Central Air
Flooring Hardwood, Flooring - Stone/Ceramic Tile
Fireplaces Number 1
Fireplaces Type Living Room
Appliance Range, Dishwasher, Disposal, Refrigerator, Gas Water Heater, Utility Connections for Gas Range
Laundry In Basement
Exterior
Exterior Feature Professional Landscaping
Community Features Public Transportation, Shopping, Park, Golf, Medical Facility, Highway Access, House of Worship, Marina, Private School, Public School, T-Station, University, Sidewalks
Utilities Available for Gas Range
Roof Type Slate
Total Parking Spaces 3
Garage No
Building
Lot Description Corner Lot, Level
Foundation Concrete Perimeter
Sewer Public Sewer
Water Public
Architectural Style Colonial
Schools
Elementary Schools Underwood
Middle Schools Bigelow
High Schools North
Read Less
Bought with The Shawn Sullivan Team • RE/MAX Andrew Realty Services



