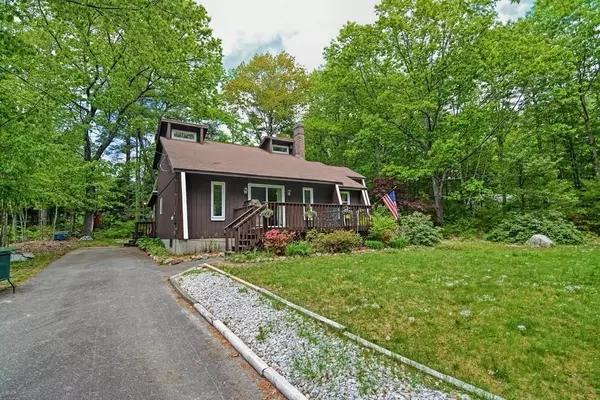For more information regarding the value of a property, please contact us for a free consultation.
12 Laurel Dr Ashburnham, MA 01430
Want to know what your home might be worth? Contact us for a FREE valuation!

Our team is ready to help you sell your home for the highest possible price ASAP
Key Details
Sold Price $265,000
Property Type Single Family Home
Sub Type Single Family Residence
Listing Status Sold
Purchase Type For Sale
Square Footage 1,464 sqft
Price per Sqft $181
Subdivision Far Hills Association
MLS Listing ID 72667984
Sold Date 07/08/20
Style Contemporary
Bedrooms 3
Full Baths 2
HOA Fees $100/ann
HOA Y/N true
Year Built 1976
Annual Tax Amount $3,827
Tax Year 2020
Lot Size 0.290 Acres
Acres 0.29
Property Description
Looking for the perfect vacation home to enjoy all year long? This is the one. Just steps from private Sunset Lake at the end of the street. Three bedroom two bath contemporary set off the road on a double lot. The large living room features a vaulted ceiling and wood stove. Large kitchen opens to a rear family room. First floor master with full bath. Bonus lower level den, walk in storage closet will hide a lot. Second floor features two ample bedrooms off a central hallway that overlooks the main living room. The front deck is the perfect place for a grille. Relax and enjoy all year round.
Location
State MA
County Worcester
Zoning Res
Direction Depot Road to Laurel Drive
Rooms
Family Room Flooring - Wall to Wall Carpet
Primary Bedroom Level First
Dining Room Flooring - Stone/Ceramic Tile, Exterior Access
Kitchen Flooring - Stone/Ceramic Tile
Interior
Heating Forced Air, Oil
Cooling None
Flooring Tile, Vinyl, Carpet
Appliance Range, Refrigerator, Tank Water Heater, Utility Connections for Electric Range, Utility Connections for Electric Dryer
Laundry In Basement
Exterior
Utilities Available for Electric Range, for Electric Dryer
Waterfront Description Beach Front, Lake/Pond, 0 to 1/10 Mile To Beach, Beach Ownership(Association)
Roof Type Shingle
Total Parking Spaces 6
Garage No
Building
Lot Description Wooded, Gentle Sloping
Foundation Concrete Perimeter
Sewer Private Sewer
Water Public
Others
Senior Community false
Acceptable Financing Contract
Listing Terms Contract
Read Less
Bought with Cory Gracie • Dimacale & Gracie Real Estate



